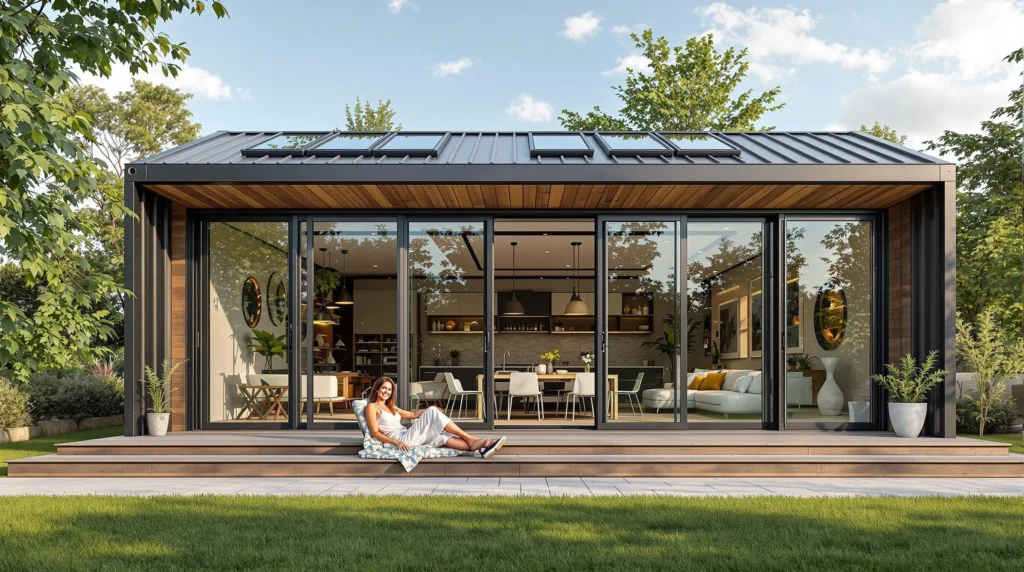Shipping containers aren’t just for cargo anymore. We’re witnessing a revolutionary transformation in modern housing as these steel giants become stunning, sustainable homes. With their robust structure and endless customization potential, shipping containers offer an affordable path to homeownership that doesn’t sacrifice style or functionality.
We’ve discovered that container homes deliver remarkable versatility – from sleek minimalist retreats to sprawling multi-container estates. These innovative dwellings cut construction costs by up to 50% while reducing environmental impact through upcycling. The modular nature means you can start small and expand as your needs grow.
Whether you’re dreaming of an off-grid escape or urban infill housing, container homes adapt to virtually any vision. We’ll explore creative design answers that maximize space, enhance natural light, and create comfortable living environments that rival traditional construction. Get ready to reimagine what home can look like.
Modern Minimalist Container Home Designs
We find that minimalist container homes embody the perfect balance of simplicity and functionality. These designs transform industrial shipping containers into serene living spaces that prioritize clean aesthetics and purposeful design.
Clean Lines and Open Floor Plans
Removing interior walls creates expansive living areas that maximize the container’s 160 square feet of floor space. We recommend eliminating unnecessary partitions to achieve a seamless flow between kitchen, living, and dining areas. Steel framing maintains structural integrity while allowing for larger openings between spaces.
Straight edge details define the minimalist aesthetic throughout these container homes. Built in storage answers follow the container’s rectangular form, creating custom shelving units and cabinets that align perfectly with the structure’s geometry. We often see designers incorporate sleek horizontal lines in their furniture placement and architectural elements.
Multi functional furniture serves dual purposes in these compact spaces. Platform beds include hidden storage compartments underneath, while dining tables fold against walls when not in use. Kitchen islands on wheels provide additional counter space and can relocate as needed for entertaining or daily activities.
Neutral Color Palettes and Natural Materials
White and grey tones dominate successful minimalist container interiors, reflecting light and creating the illusion of larger spaces. We recommend using bright white for walls and ceilings, with charcoal grey accents on feature walls or cabinetry. These colors complement the container’s industrial origins while softening the overall appearance.
Reclaimed wood elements add warmth to otherwise sterile environments. Salvaged barn wood creates stunning accent walls, while recycled teak serves as beautiful countertop material. We’ve observed that incorporating one natural wood tone throughout the space maintains visual consistency.
Concrete and steel finishes embrace the container’s industrial heritage. Polished concrete floors provide durability and easy maintenance, while exposed steel beams showcase the structure’s authentic character. These materials require minimal upkeep and age beautifully over time.
Floor-to-Ceiling Windows for Maximum Light
Large glass panels replace entire container walls to flood interiors with natural light. We typically see 8 foot by 20 foot window installations that span from floor to ceiling along one complete side. These massive openings eliminate the container’s enclosed feeling while maintaining structural support through proper engineering.
Sliding glass doors connect indoor and outdoor living spaces seamlessly. French doors that slide completely open create 16 foot wide openings, effectively doubling the perceived living area. We recommend installing these on the container’s shorter end walls for optimal space expansion.
Skylights and clerestory windows bring light into deeper areas of the container home. Strategic placement of 4 foot by 8 foot skylights illuminates interior corridors and bathroom spaces. These overhead windows maintain privacy while ensuring every corner receives adequate natural lighting throughout the day.
Multi-Container Stacked Home Configurations
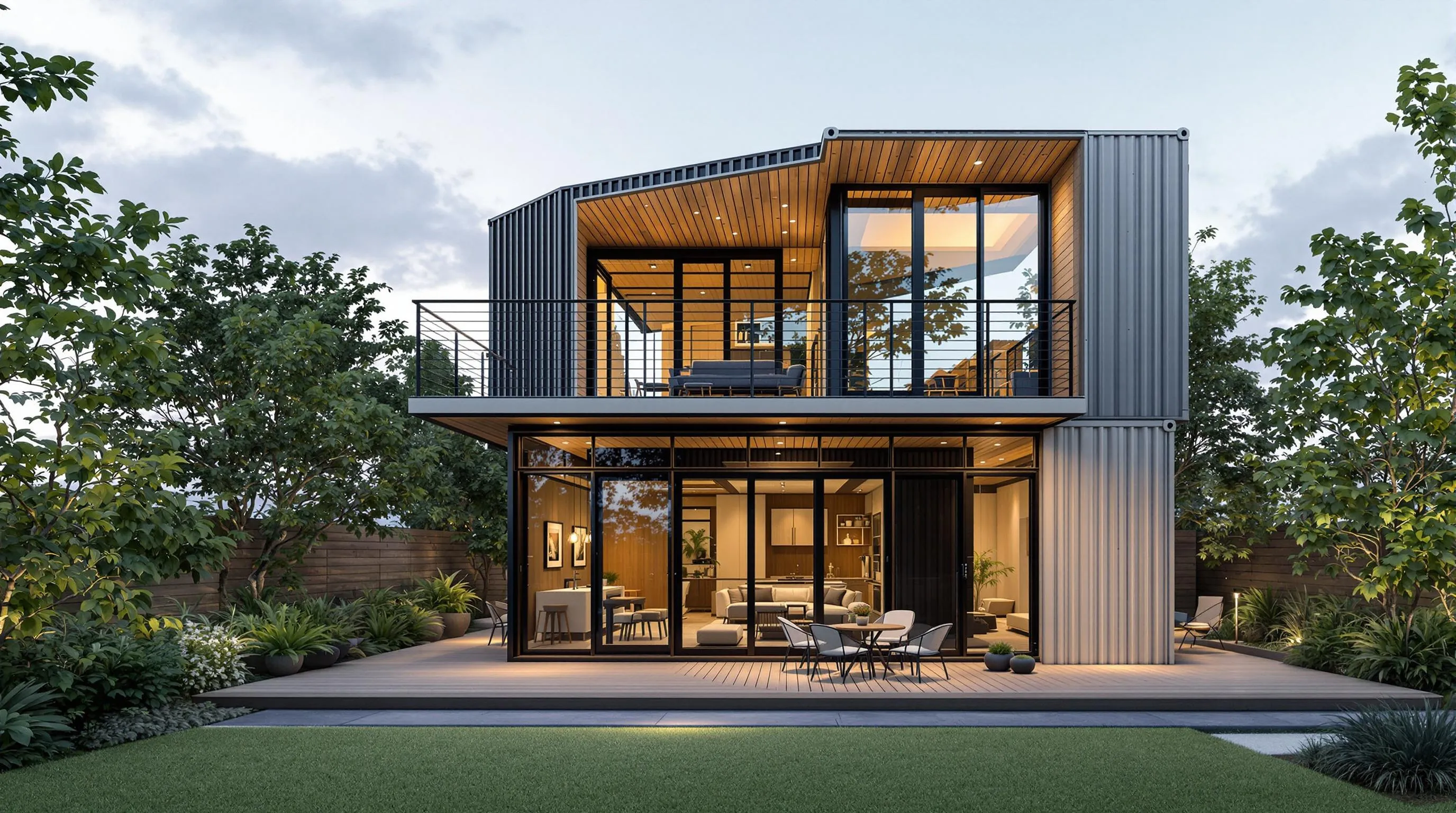
Building on those minimalist principles we’ve explored, container stacking opens entirely new possibilities for creative home design. We can achieve remarkable spatial diversity by thoughtfully combining multiple containers in various configurations.
Two-Story Vertical Stacking Answers
Vertical stacking transforms compact lots into spacious homes by maximizing upward space rather than outward expansion. We often see 20-foot containers placed atop 40-foot units, creating distinctive two-story structures with clearly defined living zones. The upper container typically houses private bedrooms or studios, while the lower level accommodates main living areas like kitchens and family rooms.
Modern minimalist aesthetics shine through vertical stacking designs, especially when we incorporate bump-outs that increase interior space without expanding the ground footprint. The roof of the lower container becomes valuable outdoor deck space, effectively doubling our usable area. This approach works exceptionally well on narrow plots where traditional horizontal expansion isn’t feasible.
Clear separation between public and private areas emerges naturally across the two floors. We can design these configurations to maintain the clean lines and open concepts that define contemporary container living while providing necessary privacy zones.
L-Shaped and T-Shaped Multi-Unit Layouts
L-shaped configurations arrange two or more containers in right-angle formations, creating distinct zones that serve different household functions. One wing typically dedicates space to private rooms like bedrooms and bathrooms, while the other wing houses communal areas including kitchens and living rooms. The corner formed by this L-shape becomes an ideal location for outdoor courtyards, gardens, or patios that seamlessly blend indoor and outdoor living.
T-shaped layouts offer similar spatial division benefits while accommodating central courtyard spaces for enhanced outdoor enjoyment. We can remove shared walls between containers to create spacious, well-lit living areas that feel far larger than their original footprint suggests. Three containers arranged in U-shape formations create central courtyards that beautifully connect indoor and outdoor spaces.
These multi-unit layouts allow us to maintain the industrial character of shipping containers while achieving the flow and functionality of traditional homes. Natural elements like stonework and timber finishes help soften the industrial appearance and integrate these homes with their surrounding landscapes.
Offset Stacking for Ever-changing Visual Appeal
Offset stacking shifts containers relative to each other rather than aligning them in perfect symmetry. We typically position one container 8 to 15 feet forward of another, creating versatile outdoor spaces like patios, porches, or decks adjacent to the main structure. This design strategy enhances natural light penetration and improves airflow throughout the home.
Overlapping areas between offset containers foster open-concept interiors that feel expansive and connected. The resulting architectural form adds visual interest while creating practical outdoor living spaces. We can incorporate porches and private decks that extend the usable living area beyond the container walls.
Side-by-side arrangements with removed shared walls demonstrate how offset stacking creates spacious, well-lit interiors. These configurations prove that creative container placement can achieve both functional benefits and striking aesthetic appeal without compromising the structural integrity of the original shipping containers.
Industrial Chic Container Home Aesthetics
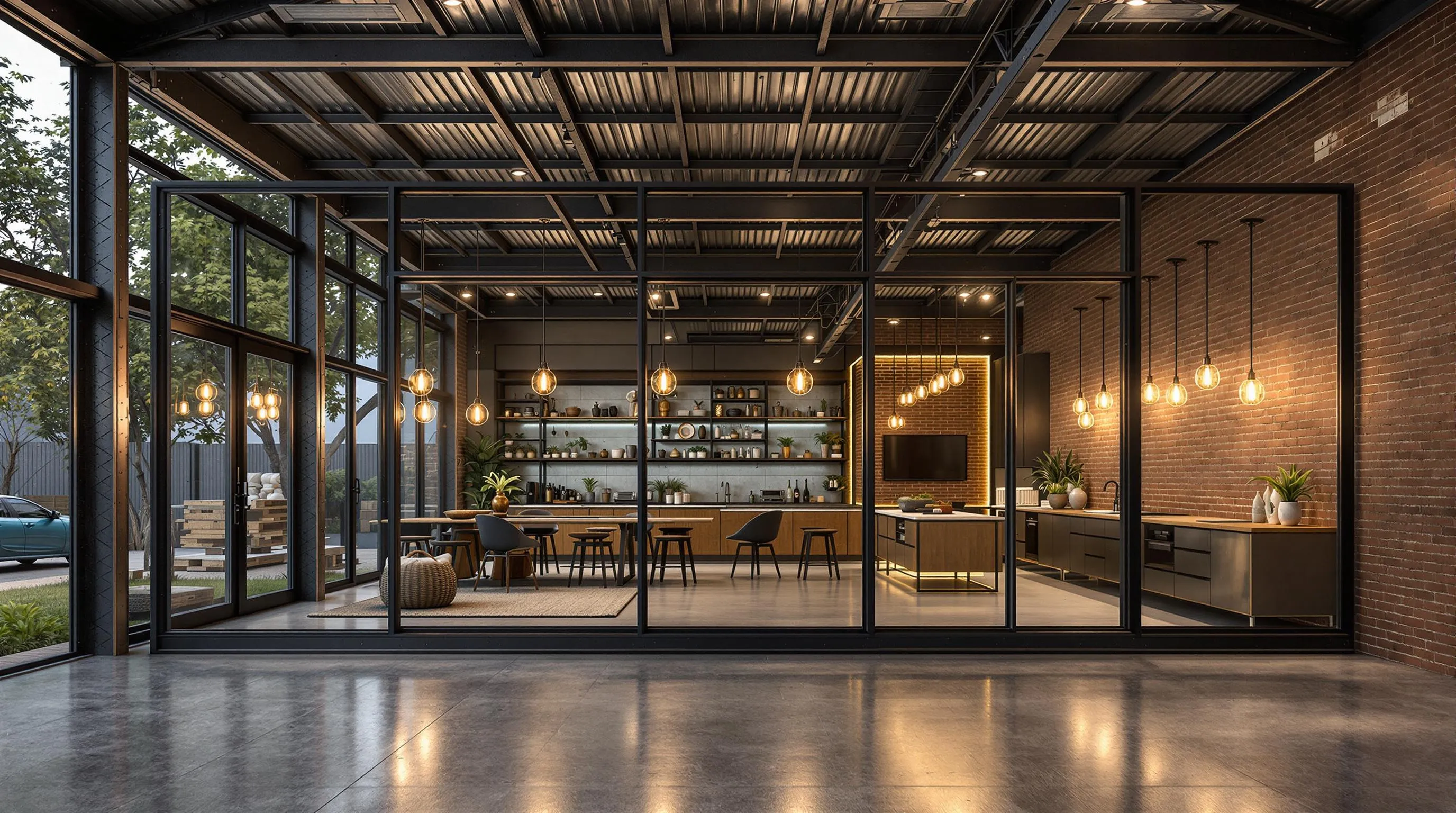
Industrial chic aesthetics celebrate the raw, utilitarian origins of shipping containers while transforming them into sophisticated living spaces. This design approach embraces the inherent strength and honest materials of container construction.
Exposed Steel Framework and Raw Metal Finishes
Steel framework becomes a stunning architectural feature when left exposed throughout container homes. We’ve seen countless designs where the original container structure remains visible, showcasing the corrugated walls and steel beams that define the space’s industrial character.
Raw metal finishes amplify this aesthetic through weathered surfaces and corten steel accents. These materials develop natural patinas over time, creating unique textures that tell the story of the container’s journey. Minimal treatment allows the metal’s authentic appearance to shine through, preserving the tough, utilitarian vibe that makes industrial chic so compelling.
Original container markings and identification numbers often remain visible as authentic design elements. This approach celebrates the shipping container’s past life while creating conversation pieces that guests always notice and appreciate.
Edison Bulb Lighting and Vintage Fixtures
Edison bulbs with visible filaments provide the perfect contrast to cold steel surfaces throughout container homes. We recommend these vintage style fixtures because they create warm, inviting ambiances that soften the metal heavy environment without compromising the industrial aesthetic.
Industrial pendant lights work exceptionally well in container kitchens and dining areas. Metal cage fixtures complement the raw materials while providing functional task lighting for daily activities. Repurposed factory lamps add authentic vintage touches that connect the space to its industrial roots.
Track lighting systems follow the container’s linear structure beautifully. These fixtures emphasize the rectangular footprint while providing flexible illumination options for different activities and moods throughout the day.
Concrete Floors and Brick Accent Walls
Concrete flooring delivers both durability and visual consistency with industrial design principles. We often specify polished concrete that reflects light and creates seamless transitions between indoor and outdoor spaces. Distressed concrete finishes add character while maintaining the raw texture that defines this aesthetic.
Brick accent walls introduce warmth and texture without abandoning the urban loft feeling. Exposed brick creates focal points in living areas and bedrooms, while faux brick options provide similar visual impact with easier installation. These elements amplify the industrial atmosphere while adding cozy contrast to stark metal surfaces.
Natural concrete floors require minimal maintenance and age beautifully over time. Their thermal mass properties help regulate interior temperatures, making container homes more comfortable year round while reducing energy costs for heating and cooling.
Off-Grid Sustainable Container Home Features
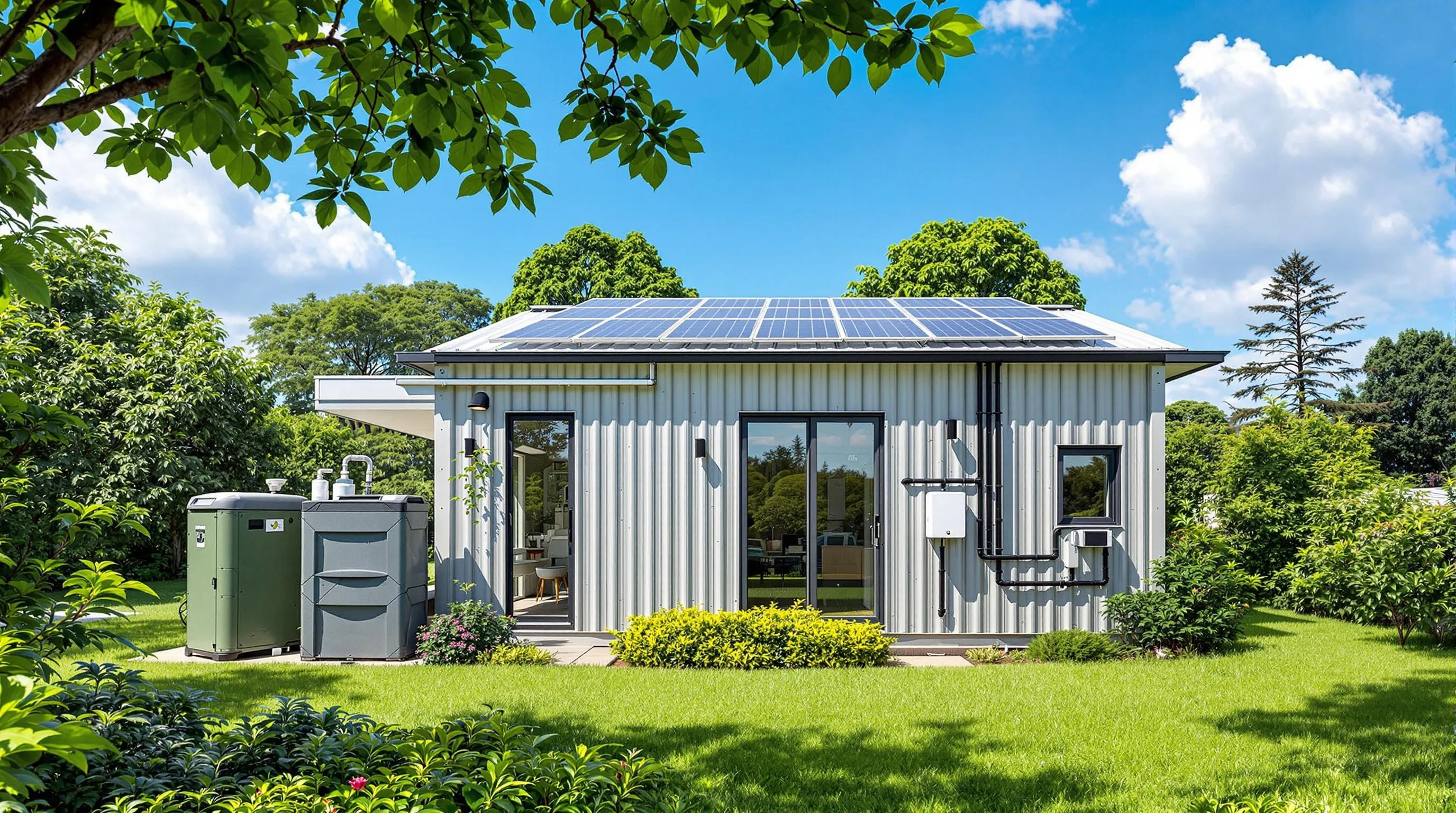
Self-sufficient container homes combine innovative technology with sustainable practices to create truly independent living spaces. These eco-friendly features transform shipping containers into completely off-grid dwellings that minimize environmental impact while maximizing functionality.
Solar Panel Integration and Battery Storage Systems
Solar panels provide renewable energy that powers every aspect of our container home operations. We typically install photovoltaic arrays on the roof surfaces and adjacent ground mounts to capture maximum sunlight throughout the day. Battery storage systems ensure a steady power supply even during periods of low sunlight, storing excess energy generated during peak daylight hours.
Energy management systems monitor power consumption and optimize distribution to essential appliances like refrigeration, lighting, and ventilation. Modern lithium ion batteries offer longer lifespans and higher efficiency compared to traditional lead acid alternatives. Grid tie inverters convert stored DC power into usable AC electricity for standard household appliances and electronics.
Rainwater Collection and Greywater Recycling
Rainwater collection systems use the container’s metal roof as a natural catchment surface for gathering precipitation. We install gutters and downspouts that direct water into storage tanks positioned strategically around the home’s perimeter. First flush diverters remove initial roof runoff that may contain debris and contaminants.
Greywater recycling processes water from sinks, showers, and washing machines for secondary uses like toilet flushing and garden irrigation. Filtration systems remove soap residues and particles before redistributing treated water through separate plumbing networks. Storage capacity typically ranges from 500 to 2,000 gallons depending on household size and local rainfall patterns.
Composting Toilets and Eco-Friendly Insulation
Composting toilets turn human waste into compost while minimizing water usage and eliminating the need for traditional septic systems. These self-contained units use natural decomposition processes to break down waste materials into nutrient rich soil amendments. Ventilation fans remove odors and maintain proper moisture levels for optimal composting conditions.
Spray foam insulation helps maintain stable interior temperatures while reducing heating and cooling costs throughout the year. We apply closed cell foam to interior walls and ceiling surfaces, creating an effective thermal barrier that prevents heat transfer. Natural fiber alternatives like recycled denim and sheep’s wool offer eco-friendly options that provide comparable insulation performance without synthetic chemicals.
Luxury High-End Container Home Transformations
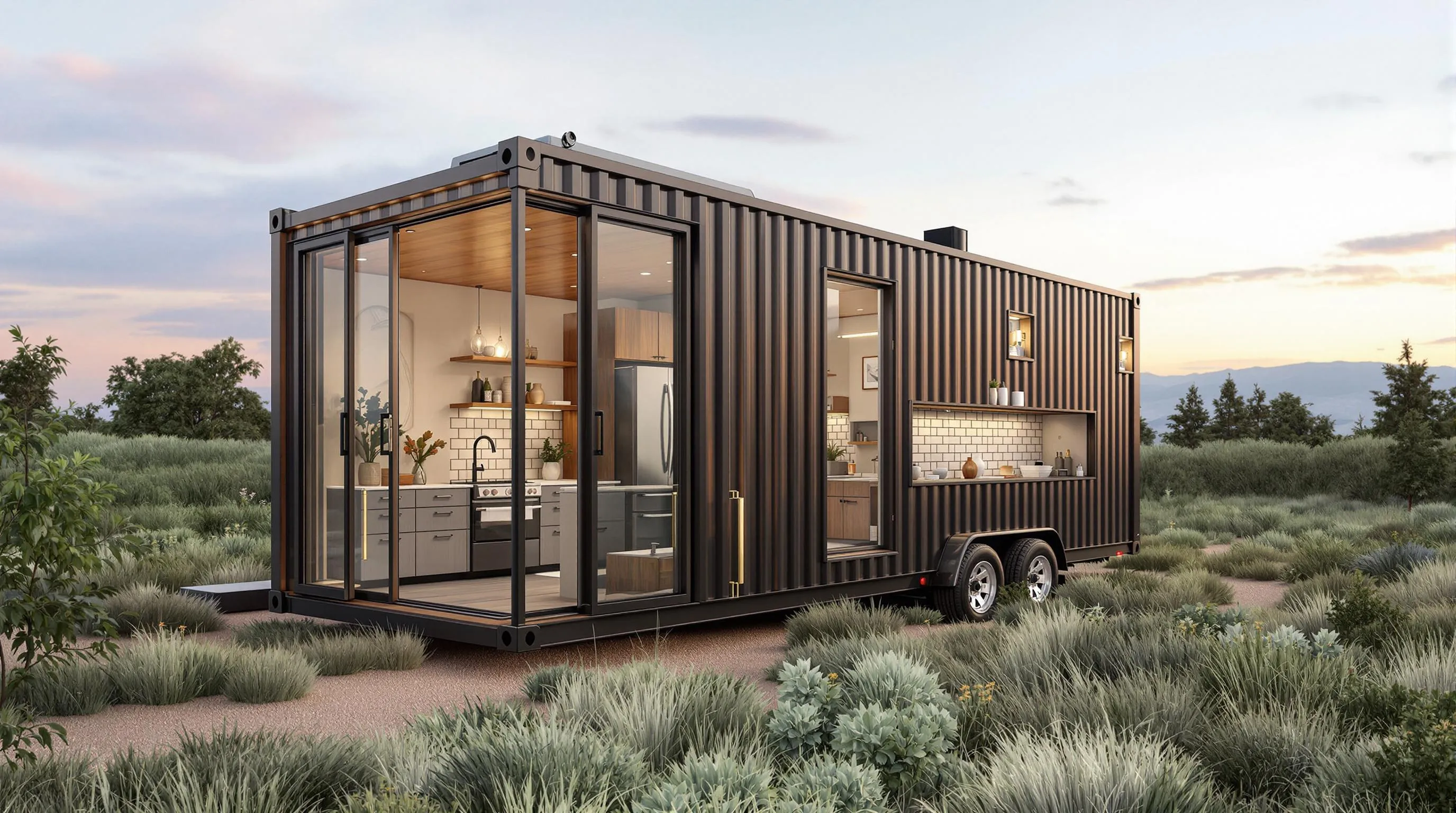
Moving beyond the industrial foundations, we’re witnessing remarkable transformations that elevate shipping containers into sophisticated luxury residences. These premium conversions showcase how strategic design investments can create homes that rival traditional high-end construction.
Premium Interior Finishes and Custom Millwork
Premium materials transform container interiors into sophisticated living spaces that compete with luxury traditional homes. We see high-quality woods like walnut and mahogany paired with polished metals to create stunning visual contrasts against the industrial backdrop. Custom millwork becomes the defining element that sets luxury container homes apart from standard conversions.
Bespoke cabinetry answers maximize every inch of available space while maintaining elegant proportions throughout the interior. These custom pieces often feature hidden storage compartments and seamless integration with the container’s structural elements. Skilled craftsmen design shelving systems that follow the container’s unique dimensions, creating built-in libraries and display areas that feel completely intentional.
Companies like ROXBOX Containers demonstrate this premium approach by utilizing high-cube one-trip containers as their foundation for luxury ADU models. Their designs incorporate premium finishes that justify investment levels suitable for vacation rentals and permanent residences. The Joshua Model exemplifies this trend, offering a fully equipped 40-foot luxury container home starting at $90,255 with advanced features throughout.
Spa-Like Bathrooms and Gourmet Kitchens
Spa-inspired bathrooms prove that container dimensions don’t limit luxury experiences when properly designed. Large walk-in showers become focal points, often featuring rainfall showerheads and natural stone surrounds that create resort-quality experiences. Freestanding soaking tubs positioned strategically near windows offer relaxation opportunities while maintaining privacy.
High-end fixtures elevate the bathroom experience through carefully selected materials like brushed gold faucets and vessel sinks crafted from natural stone. We observe that luxury container bathrooms often incorporate heated floors and towel warmers to enhance comfort during colder months.
Gourmet kitchen designs maximize functionality within container constraints through innovative space planning and premium appliances. State-of-the-art equipment includes induction cooktops, convection ovens, and integrated refrigeration systems that maintain sleek profiles. Large quartz or granite countertops provide ample workspace while concealing storage answers underneath.
Professional-grade ventilation systems ensure cooking odors don’t overwhelm the compact spaces, while pendant lighting creates ambiance for dining areas. The Pacific Bin demonstrates versatility by incorporating five intermodal containers to create expanded kitchen and dining areas that feel spacious and luxurious.
Smart Home Technology Integration
Smart technology integration transforms luxury container homes into responsive living environments that anticipate residents’ needs. Automated lighting systems adjust throughout the day to optimize natural circadian rhythms while reducing energy consumption. Climate control systems learn usage patterns to maintain optimal temperatures efficiently across different zones.
Security features include smart locks, surveillance cameras, and motion sensors that connect seamlessly to mobile devices for remote monitoring. We find that voice-activated assistants control multiple systems simultaneously, allowing residents to adjust lighting, temperature, and entertainment with simple commands.
Energy management systems monitor consumption patterns and optimize performance across solar panels, battery storage, and grid connections. These smart systems can predict weather patterns and adjust energy usage accordingly, maximizing self-sufficiency while minimizing costs. Integration with smart appliances creates unified control platforms that make luxury container living both convenient and efficient.
Tiny Container Home Studio and ADU Ideas
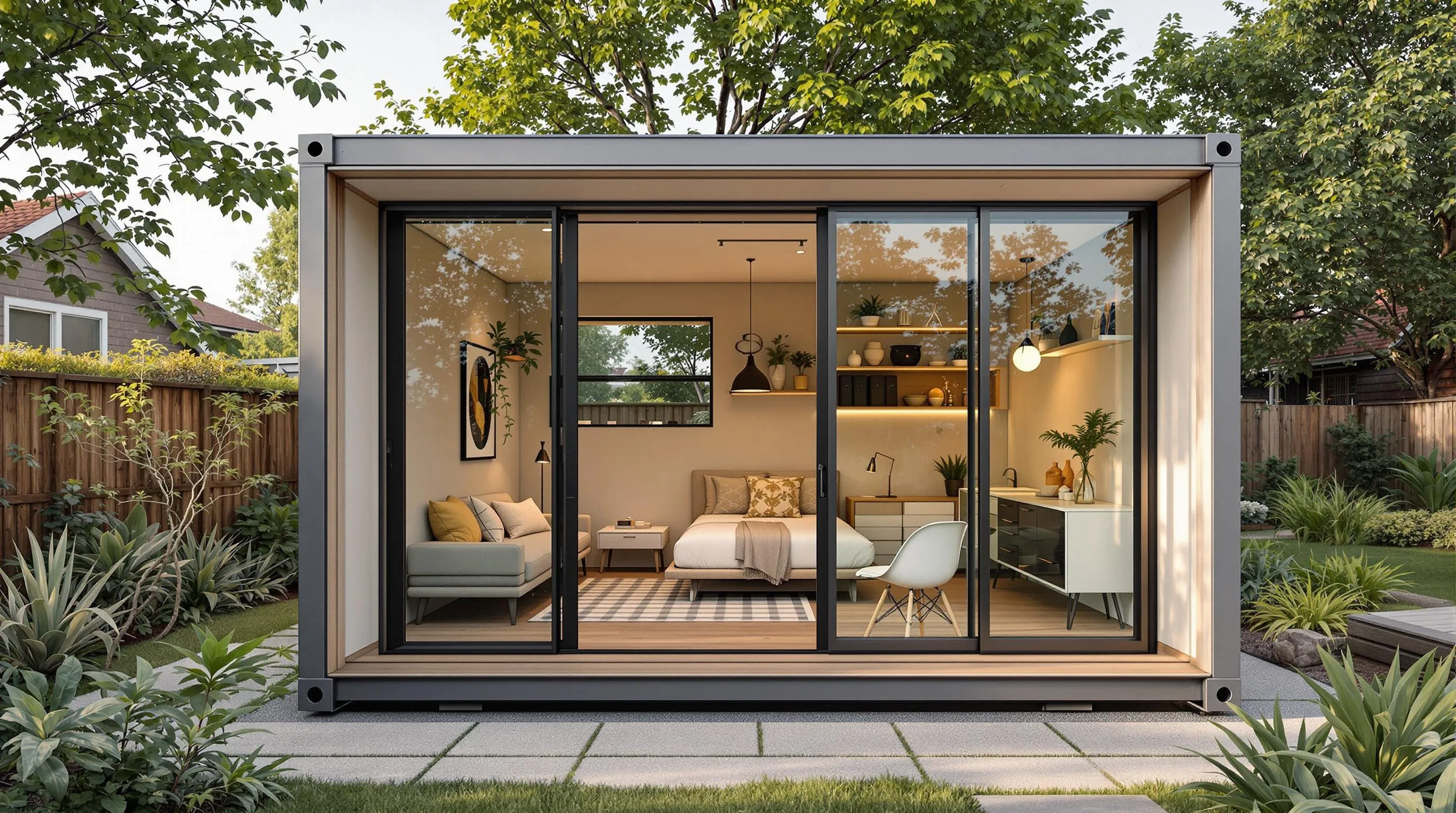
Moving beyond luxury transformations, we’ll explore how shipping containers excel at creating compact, efficient living spaces. These versatile structures offer perfect answers for tiny home studios and accessory dwelling units that maximize every square foot.
Single Container Micro-Living Answers
Single containers create remarkably efficient micro-living environments that challenge traditional space concepts. We can transform a standard 20-foot container into a fully functional studio apartment with clever storage answers and compact furniture arrangements. Vertical space becomes crucial in these designs, often utilizing wall-mounted fixtures and ceiling-high storage units to keep floors clear and open.
Open floor plans work exceptionally well in single container designs, merging kitchen, dining, and living areas into one continuous space. This approach creates a sense of spaciousness even though the container’s 160-square-foot footprint. Strategic placement of large windows and glass doors floods the interior with natural light while connecting occupants to outdoor environments.
Built-in furniture answers maximize usable space without sacrificing comfort or functionality. Custom-designed seating with hidden storage, fold-down work surfaces, and modular shelving systems adapt to changing daily needs. We recommend prioritizing multi-functional pieces that serve multiple purposes throughout the day.
Studio Apartments with Murphy Beds
Murphy beds revolutionize container studio apartments by instantly transforming bedrooms into versatile living spaces. These wall-mounted beds fold seamlessly into custom cabinetry, freeing up to 50 square feet of floor space during daytime hours. We’ve seen studios use this extra space for home offices, exercise areas, or expanded living rooms.
Modern Murphy bed systems integrate sophisticated storage answers and desk combinations. Some designs feature built-in shelving units that remain accessible whether the bed is up or down. Others incorporate fold-down desks that create instant workspaces when the bed retracts into the wall.
Installation requires careful planning to ensure proper structural support within container walls. We recommend reinforcing mounting points with additional steel framing to handle the bed’s weight safely. Quality mechanisms ensure smooth operation for years of daily use.
Backyard Guest Houses and Home Offices
Backyard container installations provide private, standalone spaces that enhance property functionality without major construction projects. These structures work perfectly as guest accommodations, home offices, or creative studios separate from main residences. We can position containers to maximize privacy while maintaining convenient access to utilities and pathways.
Guest house configurations often feature covered patios or deck extensions that blur indoor-outdoor boundaries. Two containers positioned at slight offsets create natural porch areas between structures, providing outdoor living spaces protected from weather. These arrangements work especially well for entertaining or relaxing in private settings.
Home office containers offer dedicated workspace answers that eliminate household distractions. We recommend installing separate climate control systems and high-speed internet connections to ensure professional functionality. Sound insulation becomes important when positioning offices near property lines or main residences.
Permitting requirements vary by location, but many jurisdictions classify container ADUs as temporary structures requiring minimal approval processes. We suggest consulting local building departments early in planning stages to understand exact requirements and setback restrictions.
Container Home Exterior Design and Landscaping

Creating stunning outdoor spaces around container homes transforms industrial structures into inviting residential environments. Strategic container arrangements and thoughtful landscaping choices establish seamless connections between interior living areas and outdoor environments.
Rooftop Gardens and Green Wall Systems
Rooftop gardens maximize vertical space while creating beautiful outdoor sanctuaries on top of stacked containers. We’ve seen homeowners convert exposed roofs of lower containers into private decks and garden spaces that improve insulation and enhance visual appeal. Installing green wall systems on container exteriors provides living facades that support local biodiversity while improving air quality around the home.
Vertical gardening answers offer natural texture contrasts against industrial container surfaces. Modular planting systems attached to exterior walls create stunning green displays that change seasonally. These installations require minimal maintenance while delivering maximum environmental benefits including temperature regulation and noise reduction.
Wraparound Decks and Outdoor Living Spaces
Wraparound decks extend usable living space beyond container walls without increasing interior volume. Removing sections between adjacent containers allows for expansive outdoor areas that connect seamlessly with multiple entry points. Strategic deck placement at front doors and master bedroom access points creates natural flow patterns throughout the home.
Offset container arrangements naturally form covered porches and elevated deck spaces perfect for relaxation and social gatherings. Positioning containers to create courtyards establishes protected outdoor dining areas and play spaces. These thoughtful layouts maximize outdoor functionality while maintaining privacy between different home zones.
Creative Siding and Cladding Options
Creative cladding materials soften the industrial appearance of shipping containers while improving weather protection and insulation. Wood slats provide warmth and natural texture that complements garden landscaping and outdoor living areas. Metal panels offer durability and modern aesthetics while composite materials deliver low maintenance answers for busy homeowners.
Recycled timber cladding supports sustainable design principles while adding character and visual interest to container exteriors. Combining different siding styles emphasizes distinct home zones and creates architectural depth across the facade. These finishing choices protect original container surfaces from weather damage while providing opportunities for artistic expression and personalized design statements.
Budget-Friendly DIY Container Home Projects
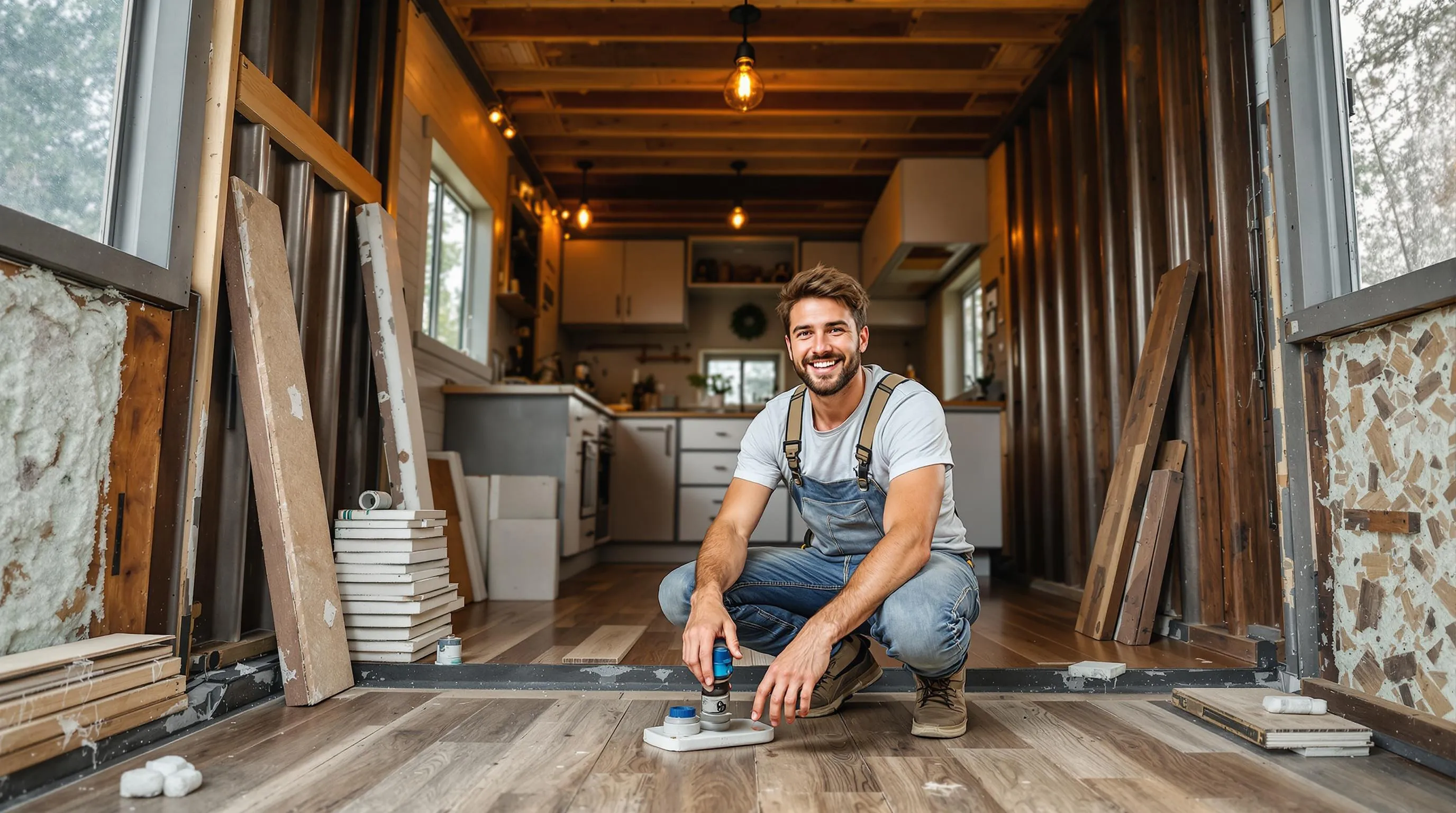
We’ll show you how to create stunning container homes without very costly through smart design choices and resourceful approaches.
Cost-Effective Insulation and Flooring Answers
Foam board insulation offers excellent thermal performance at a fraction of traditional insulation costs. We can install this lightweight material directly onto container walls using construction adhesive, creating an effective barrier against temperature fluctuations. Fiberglass batts provide another budget-conscious option, delivering reliable R-values while maintaining affordability for DIY installers.
Reclaimed wood flooring transforms container interiors with warmth and character while keeping costs low. Salvaged hardwood from demolished buildings often costs 30-50% less than new materials, and we can sand and refinish these pieces to achieve professional results. Luxury vinyl plank flooring serves as another practical choice, offering durability and water resistance at $2-5 per square foot.
Polished concrete floors deliver industrial charm with minimal expense when we apply epoxy coatings over existing container floors. This approach costs approximately $3-8 per square foot and creates seamless, easy-to-clean surfaces that complement the container’s original aesthetic.
Repurposed Materials and Salvaged Fixtures
Salvaged windows and doors add authentic character while reducing material costs by up to 60% compared to new purchases. We source these items from architectural salvage yards, demolition sites, and online marketplaces, finding unique pieces that enhance our container’s personality. Old factory windows work particularly well, maintaining the industrial theme while flooding interiors with natural light.
Reclaimed wood accents create stunning feature walls using materials like barn siding or shipping pallets. These weathered surfaces add texture and visual interest for $1-3 per square foot, significantly less than new wood products. We can also repurpose old crates and pallets into custom shelving units and storage answers.
Vintage lighting fixtures from thrift stores and estate sales provide unique illumination at bargain prices. Edison bulb pendants, industrial cage lights, and retro chandeliers typically cost 50-70% less than comparable new fixtures while delivering superior character and craftsmanship.
Simple Electrical and Plumbing Installations
Off-grid solar systems eliminate complex electrical connections while providing energy independence. We can install basic 400-watt solar panel kits for $800-1,200, including batteries and inverters, avoiding costly grid connections and ongoing utility expenses. These systems easily power LED lighting, small appliances, and charging stations.
Pre-designed container home kits streamline both electrical and plumbing installations with plug-and-play components. These specialized systems cost $2,000-4,000 but include everything needed for basic utilities, reducing installation time and complexity for DIY builders.
Simplified plumbing layouts minimize material costs and installation challenges by clustering fixtures together. We position kitchens and bathrooms adjacent to each other, reducing pipe runs and connection points. Rainwater harvesting systems provide sustainable water sources for $500-1,500, including collection tanks and basic filtration.
Composting toilets eliminate sewage connections entirely, saving thousands in septic or municipal hookup fees. Quality models cost $900-2,500 and require only basic ventilation, making them ideal for remote container installations or temporary living situations.
Container Home Interior Layout Optimization
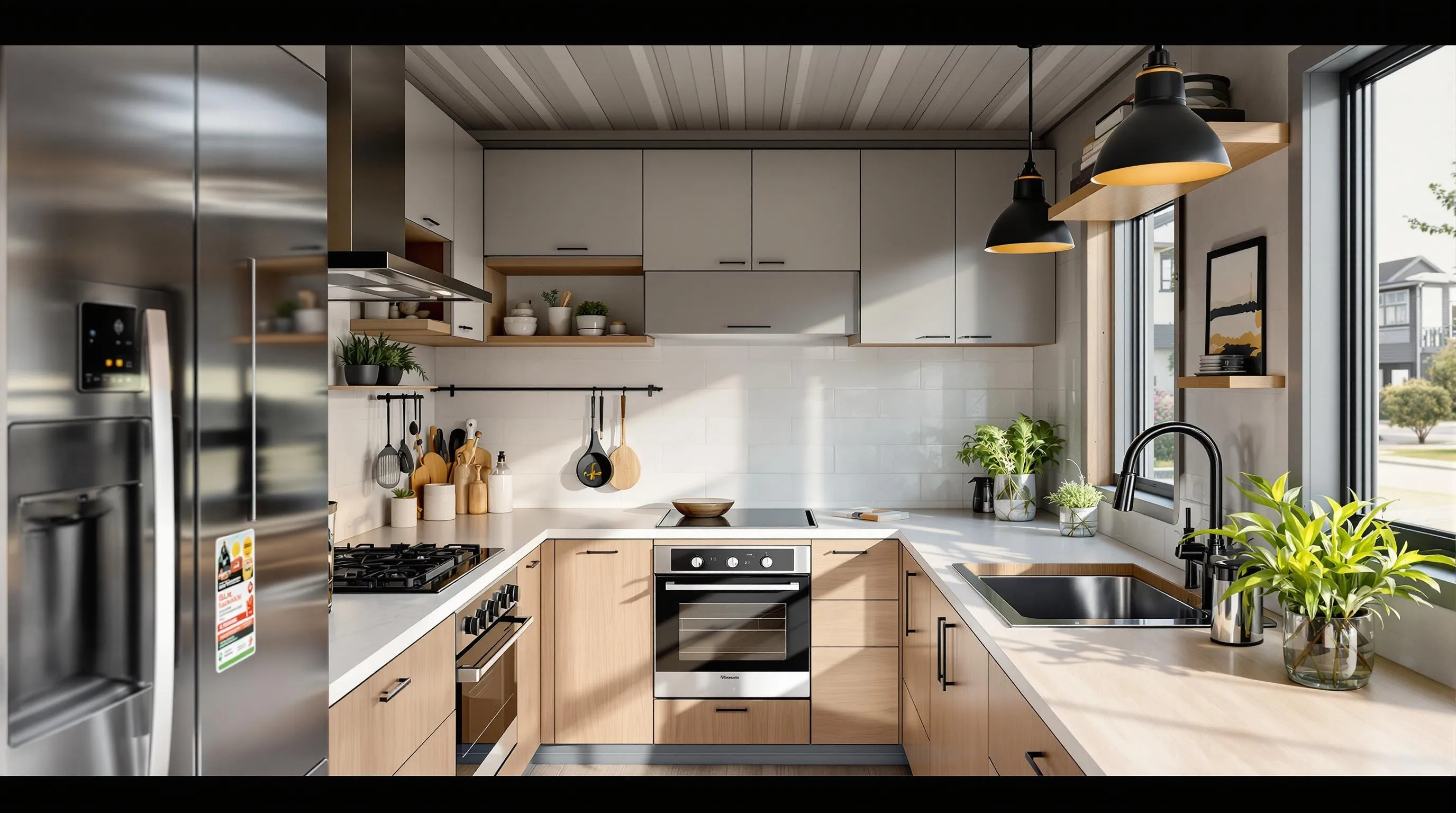
Maximizing every square foot becomes essential when working with container homes’ compact dimensions. Strategic layout planning transforms these steel structures into comfortable, functional living spaces that rival traditional homes.
Space-Saving Storage Answers and Built-Ins
Built-in shelving systems integrated directly into container walls eliminate the need for standalone furniture while maximizing floor space. We recommend installing floor-to-ceiling storage units that use the container’s full 8-foot height, creating impressive vertical storage capacity for books, clothes, and household essentials.
Hidden compartments built into walls and floors provide discrete storage areas without compromising the home’s clean aesthetic. Multi-level storage systems work exceptionally well in containers, allowing us to create dedicated zones for different items like seasonal clothing on upper shelves and everyday items at eye level.
Wall-mounted cabinets and floating shelves maintain an open feel while providing essential storage throughout the home. Custom-built storage benches serve dual purposes, offering both seating and interior storage for items like linens, tools, or outdoor equipment.
Multi-Functional Furniture and Room Dividers
Storage ottomans transform ordinary seating into valuable storage spaces while maintaining the home’s minimalist appearance. Desks with built-in shelving combine workspace functionality with book storage, eliminating the need for separate office furniture pieces.
Sliding panels create flexible room divisions without permanently reducing space, allowing us to adapt layouts based on daily needs. Curtain systems offer another versatile room division option, providing privacy when needed while maintaining the container’s open feel during social gatherings.
Murphy beds revolutionize small space living by folding into walls during daytime hours, instantly converting bedrooms into living areas or home offices. Convertible dining tables expand for meals and fold down for everyday use, maximizing precious floor space in compact kitchens.
Clever Kitchen and Bathroom Design Tricks
Compact kitchen layouts use every available inch through strategic appliance placement and built-in storage answers. We design kitchens with multi-functional countertops that serve as prep areas, dining spaces, and additional storage with integrated drawers and cabinets below.
Built-in appliances create seamless kitchen designs while conserving space typically lost to standalone units. Pull-out pantry systems maximize deep storage areas, making it easy to access ingredients and supplies in narrow container spaces.
Wall-mounted bathroom fixtures free up valuable floor space while creating the illusion of a larger room. Compact storage answers like recessed medicine cabinets and corner shelving units provide essential bathroom storage without overwhelming the small space.
Corner sinks and space-efficient toilets specifically designed for small bathrooms help optimize every square foot. Over-toilet storage cabinets use often-wasted vertical space above fixtures, providing essential storage for towels, toiletries, and cleaning supplies.
Unique Container Home Architectural Features
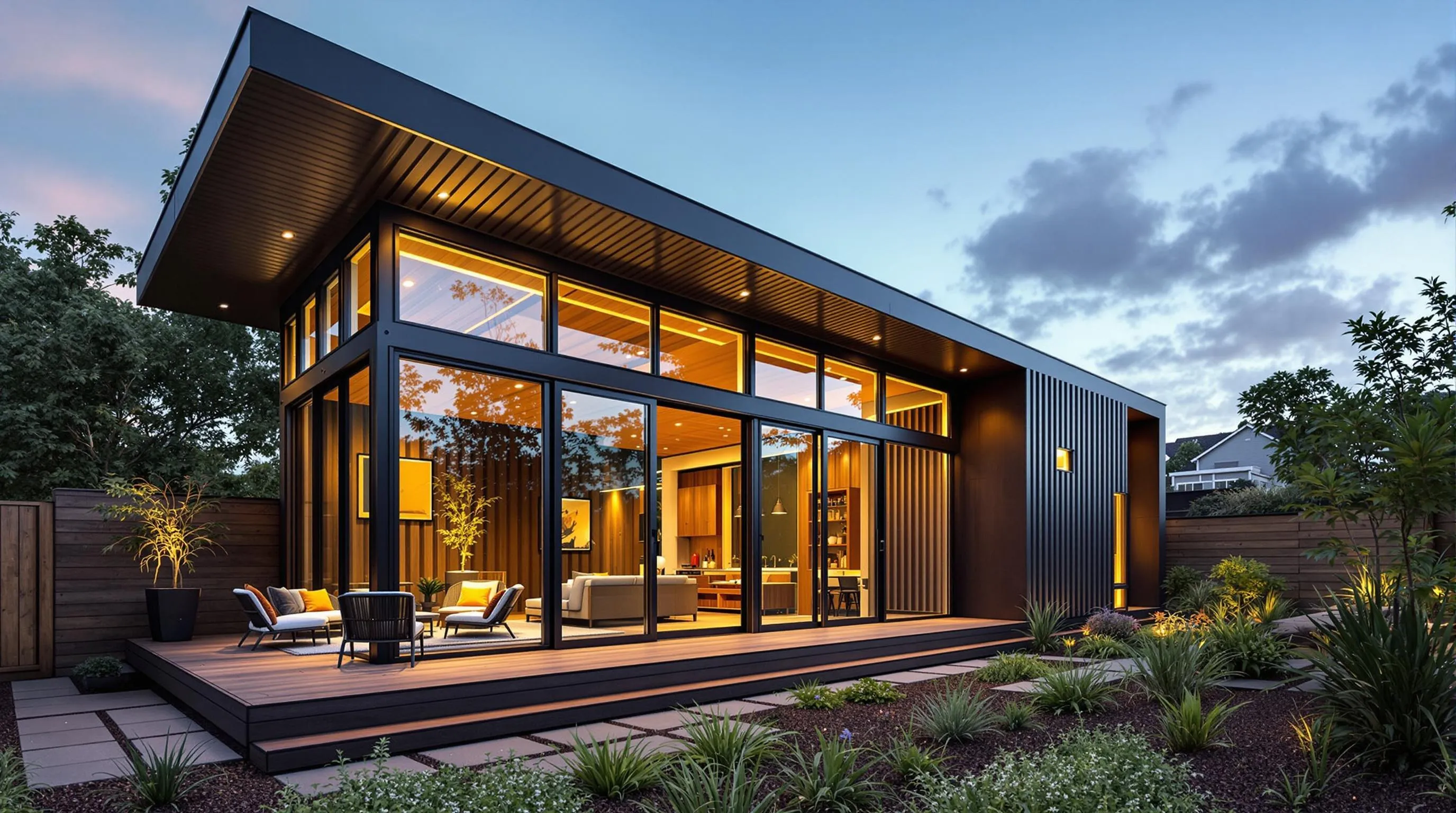
Container homes offer remarkable design flexibility that goes beyond basic rectangular structures. We’ll explore innovative architectural elements that transform standard shipping containers into stunning residential spaces.
Cantilevers and Overhangs for Weather Protection
Extended roof structures provide essential protection while adding dramatic visual appeal to container homes. These architectural elements shield windows and outdoor spaces from rain and harsh sunlight without compromising valuable interior square footage.
Cantilevered sections create covered patios and entry areas that seamlessly blend indoor and outdoor living. Overhanging rooflines protect large glass installations from weather damage while reducing cooling costs during summer months.
Strategic placement of these extensions enhances the home’s overall proportions and breaks up the container’s boxy silhouette. We’ve seen designs where cantilevers extend up to 8 feet beyond the original container walls, creating substantial outdoor entertaining areas.
Cut-Out Windows and Sliding Glass Doors
Large window openings transform dark container interiors into bright, welcoming living spaces filled with natural light. Strategic placement of these openings maximizes daylight penetration while maintaining structural integrity of the steel framework.
Floor to ceiling sliding glass doors create seamless transitions between interior rooms and outdoor courtyards or gardens. These expansive openings make compact container spaces feel significantly larger and more connected to nature.
Corner window installations offer panoramic views and cross ventilation that naturally cools the interior during warmer months. We recommend positioning major window cuts on the container’s long sides to preserve structural strength while maximizing light intake.
Corrugated Metal Accent Walls and Design Elements
Original corrugated steel siding serves as striking interior accent walls that celebrate the container’s industrial heritage. These textured surfaces add visual depth and character while maintaining the authentic shipping container aesthetic.
Selective retention of corrugated panels creates feature walls in living rooms and bedrooms that contrast beautifully with smooth drywall surfaces. The natural patina and weathering patterns on older containers provide unique textures that can’t be replicated with new materials.
Creative designers incorporate corrugated metal as backsplashes, room dividers, and exterior cladding elements that unify the home’s industrial design language. These authentic details remind us of the container’s maritime origins while establishing a sophisticated modern aesthetic.
Conclusion
Shipping container homes represent the perfect blend of innovation sustainability and style. We’ve seen how these versatile structures can transform from simple cargo units into sophisticated living spaces that challenge traditional housing concepts.
Whether you’re drawn to minimalist designs luxury finishes or off-grid functionality containers offer endless possibilities for creative expression. The key lies in understanding how to maximize space optimize natural light and maintain the unique industrial character that makes these homes so appealing.
As housing costs continue rising and environmental consciousness grows container homes provide a practical solution that doesn’t compromise on design or comfort. With proper planning and creative vision your container home can become a stunning testament to modern sustainable living that reflects your personal style and values.
Frequently Asked Questions
What are the main benefits of shipping container homes?
Container homes offer significant cost savings compared to traditional construction, with reduced environmental impact through upcycling. They provide excellent customization potential, from minimalist studios to large multi-container estates. These homes are structurally durable, quick to construct, and can incorporate sustainable features like solar panels and rainwater collection systems.
How much can I save by building a container home?
Container homes can reduce construction costs by 30-50% compared to traditional builds. The exact savings depend on design complexity, finishes, and location. Basic container conversions start around $20,000-$40,000, while luxury transformations can reach $100,000-$200,000, still significantly less than comparable traditional homes.
Can container homes be luxurious and high-end?
Absolutely. High-end container homes feature premium materials like hardwood flooring, marble countertops, and custom cabinetry. They can include spa-like bathrooms, gourmet kitchens, smart home technology, and sophisticated lighting systems. Strategic design investments can create elegant residences that rival traditional luxury construction.
Are container homes suitable for off-grid living?
Yes, container homes are excellent for off-grid living. They can easily accommodate solar panel systems, battery storage, rainwater collection, and greywater recycling. Composting toilets, energy-efficient appliances, and eco-friendly insulation make them ideal for sustainable, self-sufficient living while minimizing environmental impact.
How do you maximize space in a small container home?
Space optimization involves open floor plans, built-in storage solutions, and multi-functional furniture like Murphy beds and storage ottomans. Vertical storage, hidden compartments, wall-mounted fixtures, and strategic lighting help create the illusion of larger spaces. Removing unnecessary walls and using neutral colors enhances spaciousness.
What permits do I need for a container home?
Permit requirements vary by location and intended use. Most areas require building permits for permanent structures, while ADUs may need special zoning approval. Check local building codes for foundation requirements, electrical, plumbing, and safety standards. Consult with local authorities early in the planning process to ensure compliance.
Can you stack shipping containers for multi-story homes?
Yes, containers can be safely stacked to create two or three-story homes. Proper structural engineering is essential for vertical configurations. Stacking allows for creative layouts like L-shapes and T-shapes, maximizing space on compact lots while creating distinct zones for different functions and maintaining structural integrity.
How do you maintain the industrial aesthetic in container homes?
Preserve the industrial character by exposing steel frameworks, maintaining raw metal finishes, and keeping original container markings. Use Edison bulb lighting, concrete floors, and brick accent walls. Corrugated metal can serve as accent features, while neutral colors and minimal decoration enhance the utilitarian aesthetic.
What are the best design features for container home interiors?
Key features include large glass panels and skylights for natural light, open floor plans for spaciousness, and built-in storage solutions. Multi-functional furniture, neutral color palettes, and natural materials like reclaimed wood enhance livability. Strategic placement of windows and sliding doors creates indoor-outdoor flow.
Are container homes energy efficient?
Container homes can be highly energy efficient with proper insulation and design. Steel construction provides good thermal mass, while eco-friendly insulation options improve temperature control. Solar panels, energy-efficient appliances, and smart home systems optimize energy consumption. Proper ventilation and window placement reduce heating and cooling needs.

