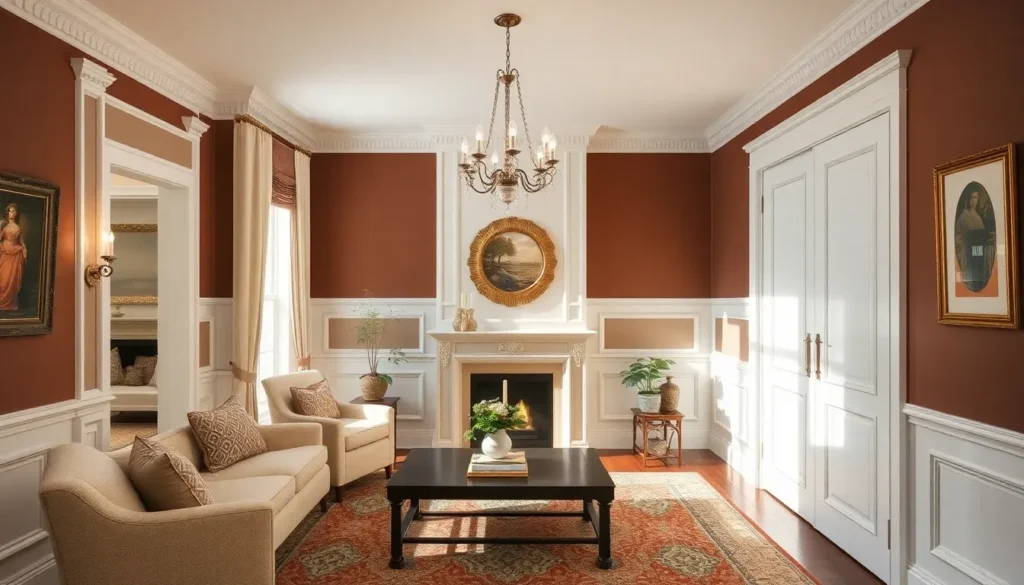Looking to add character and elegance to your walls? Wainscoting panels offer the perfect blend of functionality and style that can transform any room from ordinary to extraordinary. We’ve compiled our favorite wainscoting ideas to inspire your next home improvement project.
Whether you’re drawn to classic raised panels for a traditional look or sleek board and batten for contemporary spaces, wainscoting delivers architectural interest that paint alone simply can’t achieve. These decorative wall treatments don’t just protect your walls—they create visual depth and dimension that elevates your home’s interior design. Ready to discover how this timeless feature can enhance your space? Let’s explore stunning wainscoting panel ideas that’ll have guests asking about your designer.
What Is Wainscoting and Why It Elevates Your Interior Design
Wainscoting refers to decorative paneling applied to the lower portion of walls, traditionally covering the bottom third of a wall’s height. This architectural element dates back to the 16th century when it was primarily used for insulation and protection against damage. Today’s wainscoting serves both practical and aesthetic purposes in modern interior design.
The groundbreaking power of wainscoting lies in its ability to instantly add architectural interest to otherwise plain walls. By creating a visual break in wall space, these panels establish dimension and depth that basic painted walls simply cannot achieve. Many interior designers consider wainscoting a foundational element for creating sophisticated spaces.
Structurally, wainscoting consists of several components working together: baseboards that meet the floor, the main panels that cover the wall area, and a chair rail that caps the entire installation. Various materials can be used for construction, including solid wood, MDF, PVC, and beadboard, each offering different benefits about durability, cost, and appearance.
Beyond its visual appeal, wainscoting offers practical advantages for homeowners. The panels effectively protect walls from scuffs, dents, and everyday wear in high-traffic areas. This protective quality makes wainscoting particularly valuable in entryways, dining rooms, and hallways where walls frequently encounter furniture, shoes, and other potential sources of damage.
Installing wainscoting also creates an opportunity to incorporate contrasting colors into your design scheme. The panels typically feature a different color than the upper portion of the wall, allowing for creative color combinations that define spaces and establish room character. This dual-tone approach can make ceilings appear higher and rooms feel more spacious when executed properly.
For those concerned with resale value, wainscoting represents a worthwhile investment. Real estate professionals often note that architectural details like quality wall paneling can increase home valuation and appeal to prospective buyers. The timeless nature of wainscoting means it rarely goes out of style, making it a safe bet for home improvement projects.
10 Classic Beadboard Wainscoting Ideas for Timeless Appeal
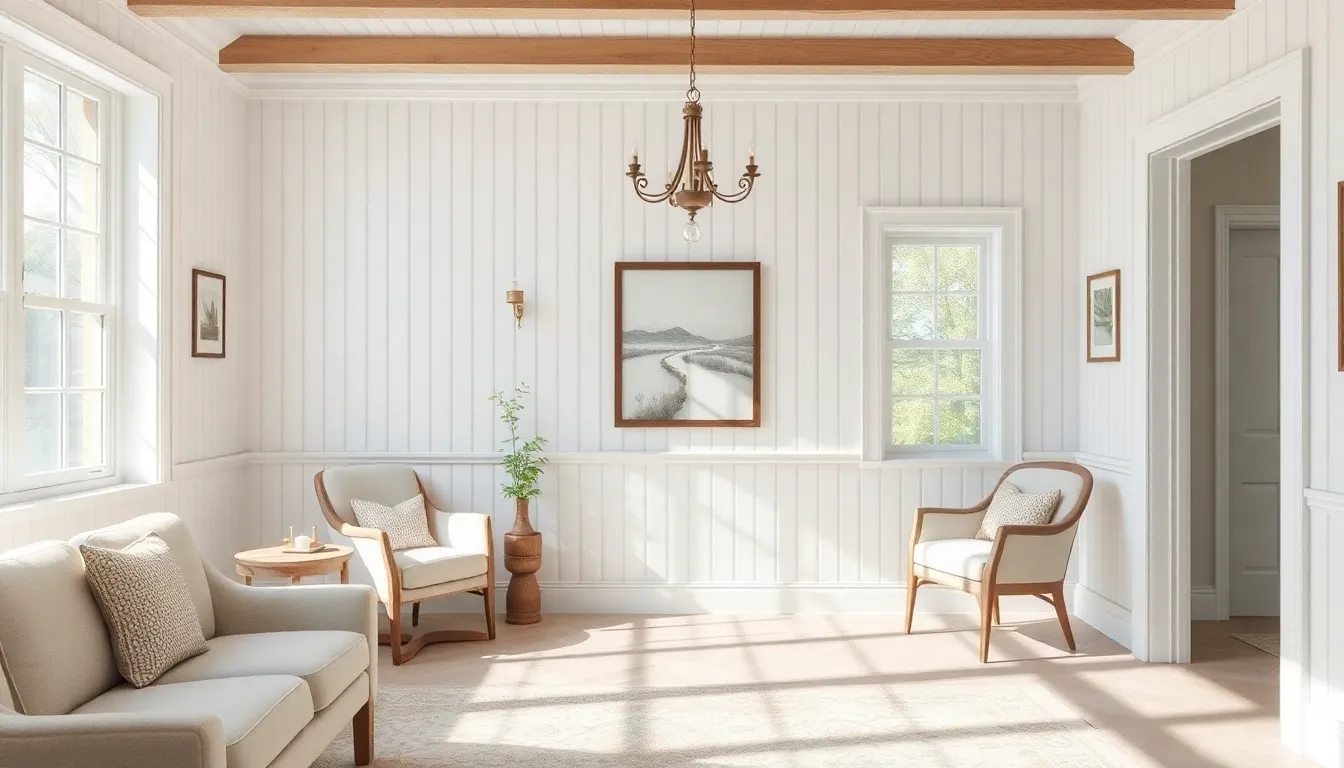
Painted White Beadboard for Cottage Charm
White beadboard wainscoting remains the gold standard for creating that coveted cottage aesthetic that never goes out of style. Crisp white shades like Chantilly Lace OC-65 or Moonlight White OC-125 work wonders to brighten spaces while maintaining traditional elegance. These classic white tones reflect light beautifully, making rooms appear larger and more inviting. Many designers choose white beadboard for smaller spaces like powder rooms or narrow hallways to maximize the sense of openness. The vertical grooves of beadboard add texture and depth without overwhelming the space, creating the perfect backdrop for both modern and vintage furnishings.
Colorful Beadboard for Statement Walls
Bold color choices can transform conventional beadboard wainscoting into a striking design feature that anchors your space. Pairing vibrant hues such as Aegean Teal 2136-40 with neutral upper walls creates dramatic contrast that draws the eye and defines the room’s character. Dark Olive 2140-30 works particularly well in hallways, adding sophistication to often overlooked transitional spaces. The vertical lines of beadboard actually enhance color depth, making even subtle shades appear richer and more dimensional. Colorful beadboard serves as an excellent opportunity to introduce accent colors that complement your overall design scheme without committing to painting entire rooms.
Beadboard + Flat Panel Fusion
Combining beadboard’s distinctive vertical grooves on the lower half with smooth flat panels above creates a balanced, sophisticated aesthetic that works in virtually any home style. This hybrid approach offers the textural interest of traditional beadboard while maintaining clean lines that appeal to more contemporary sensibilities. The contrast between the two surfaces adds visual depth without requiring bold color choices. Many homeowners find this fusion particularly appealing in formal dining rooms or studies where a refined yet interesting wall treatment enhances the room’s purpose.
Two-Tone Contrast
Highlighting architectural details through contrasting colors elevates simple beadboard wainscoting to a designer-worthy feature. Pairing lighter wainscoting in shades like Kitten Whiskers 1003 with darker upper walls creates ever-changing visual interest that defines your space. Alternatively, using White Dove OC-17 above darker wainscoting reverses this effect for equally stunning results. The chair rail that typically tops wainscoting serves as a natural dividing line between these contrasting colors. Two-tone approaches work particularly well in rooms with high ceilings, helping to visually lower the ceiling height for a cozier atmosphere.
Shiplap Beadboard Hybrid
Integrating horizontal shiplap’s subtle texture with beadboard’s classic vertical grooves delivers the perfect blend for coastal or farmhouse-inspired interiors. This combination celebrates the best of both traditional wall treatments while creating something uniquely textural. The intersecting lines add architectural interest even when painted in a single color throughout. Many designers use this hybrid approach in bathrooms or mudrooms where the textural variation adds interest without making the space feel busy. The dimensional quality of this combination catches light beautifully throughout the day, creating subtle shadow patterns.
Ceramic Tile Beadboard
Utilizing durable ceramic tiles with beadboard patterns offers timeless appeal with superior moisture resistance for kitchens, bathrooms, and laundry areas. These specialized tiles mimic the classic look of wood beadboard while standing up to humidity, splashes, and cleaning products that might damage traditional materials. The seamless surface makes cleaning simple while maintaining the charm of traditional wainscoting. Ceramic beadboard options come in various heights, allowing you to achieve the perfect proportion for your exact room dimensions without custom carpentry work.
Warm Greige Tones
Subtle greige shades like White Down OC-131 add warmth to traditional beadboard designs while maintaining versatility that complements both neutral and colorful décor. These not-quite-gray, not-quite-beige tones create a softer alternative to stark white that works beautifully in living areas and bedrooms. Greige beadboard provides enough contrast to highlight the panel details without creating harsh lines or divisions within the room. The underlying warmth makes these colors particularly flattering in spaces with northern exposure or limited natural light.
Blush Undertones
Soft hues like Gardenia AF-10 introduce delicate warmth to beadboard wainscoting, creating an ideal backdrop for bedrooms or sitting areas seeking a gentle color accent. These barely-there blush tones read almost as neutrals but add subtle personality that plain white can’t achieve. The vertical lines of beadboard help to distribute these gentle colors evenly throughout the space, preventing them from becoming overwhelming. Blush undertones pair beautifully with brass or gold hardware and fixtures for a refined, elegant aesthetic.
Modern Minimalist Beadboard
Painting beadboard in monochrome schemes using colors like Horizon OC-53 or Aegean Teal for both wainscoting and upper walls creates contemporary contrast through texture rather than color. This approach honors the traditional architectural element while giving it a fresh, modern interpretation that works in updated interiors. The subtle shadow lines created by beadboard grooves add just enough visual interest without competing with other design elements. Modern minimalist applications often extend beadboard higher than traditional wainscoting, sometimes reaching two-thirds up the wall or even ceiling height.
Beadboard Accent Hallways
Elevating transitional spaces with beadboard combinations like Icicle OC-60 and Dark Olive 2140-30 transforms overlooked hallways into design features with understated sophistication. These often-forgotten areas become interesting pathways that connect your home’s primary spaces while making a style statement. Hallway beadboard provides practical wall protection in high-traffic areas while adding character that basic painted drywall lacks. The vertical orientation of beadboard grooves naturally draws the eye down the hallway, creating a sense of movement and flow between rooms.
8 Elegant Raised Panel Wainscoting Designs for Formal Spaces
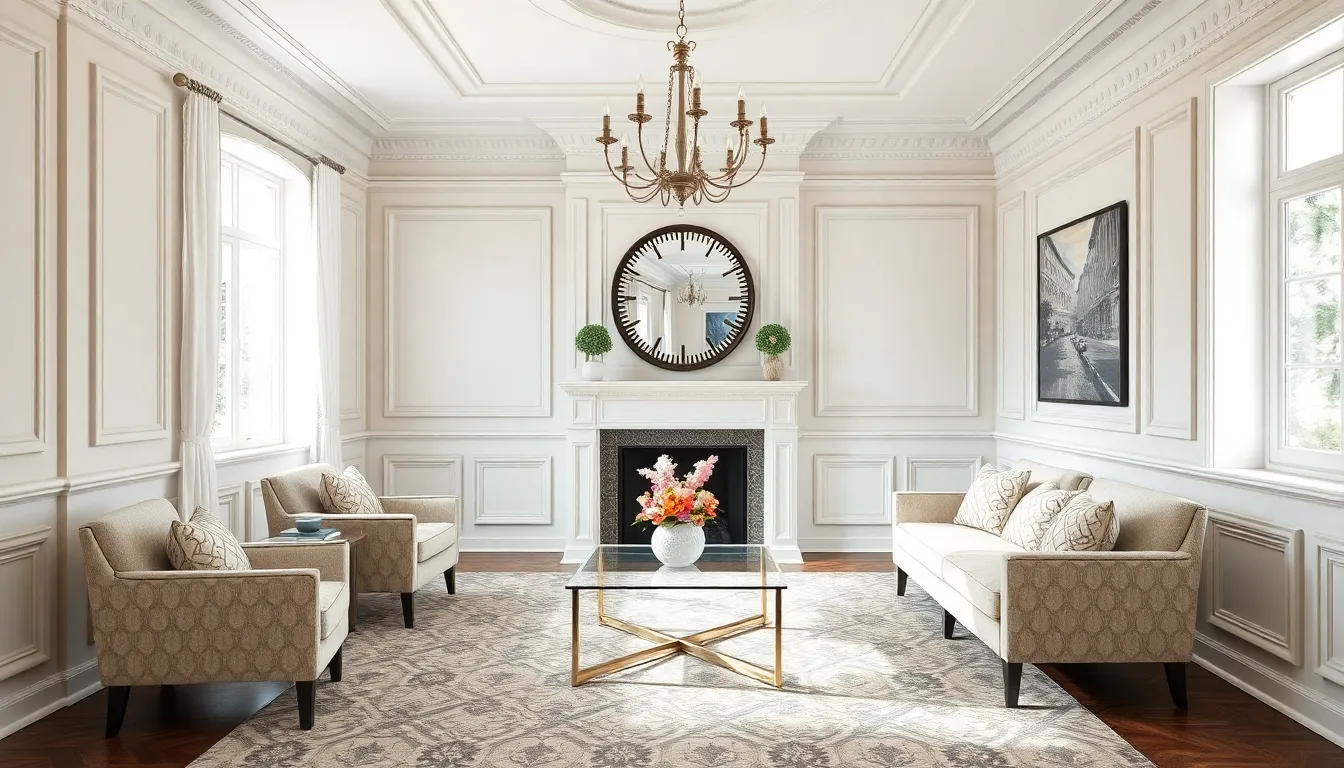
Raised panel wainscoting adds a touch of sophistication to formal spaces, creating architectural interest while maintaining timeless appeal. These designs elevate your interior with their dimensional details and classic proportions.
1. Classic Raised Panel Staircase Wainscoting
Staircase wainscoting featuring tall, narrow panels creates an impressive visual path through your home. These panels often approximate the golden ratio, adding architectural grandeur to foyers and staircases. The vertical emphasis draws the eye upward, making your entryway feel more spacious and elegant.
2. Dramatic Foyer Impressions
Grand stepped columns combined with detailed classic raised wainscoting panels establish an unforgettable formal entrance. This design makes a bold statement the moment guests enter your home. The dimensional quality of raised panels captures light and shadow, creating depth that flat walls simply cannot achieve.
3. Traditional Full-Wall Raised Panels for Living Rooms
Living room wainscoting typically stands 30-40 inches high, creating a perfect balance of protection and decoration. For a more dramatic look, raised center panels can start 3-5 feet above the floor, establishing a formal atmosphere perfect for entertaining. The clean lines and structured appearance complement traditional furniture and classic décor.
4. Beveled Edge Detailing
Beveled edges on raised panels create subtle shadow lines that enhance architectural interest. This refined detail catches light beautifully throughout the day, adding dimension to your formal spaces. Combined with simple molding around center panels, this style offers timeless elegance that never feels dated.
5. Geometric Raised Panel Patterns for Dining Areas
Incorporating geometric shapes into dining room wainscoting brings a modern twist to traditional spaces. These distinctive patterns create visual interest without overwhelming the room’s formal character. Triangle and clipped panel designs particularly stand out as conversation starters during dinner parties.
6. Custom Geometric Configurations
Custom geometric panel layouts allow you to create truly unique formal spaces customized to your aesthetic preferences. These bespoke designs transform ordinary rooms into memorable entertaining areas. The precision of geometric patterns adds sophistication while maintaining the classic appeal of raised panel wainscoting.
7. Beaded Raised Panels
Distinguished by their decorative beaded edges, these panels add refined texture to formal settings like libraries and home offices. The beading creates subtle shadow lines that enhance the panel’s dimensional quality. This style combines tradition with delicate detailing for spaces where you want to project sophistication.
8. Overlay Wainscoting
For formal spaces demanding extra visual interest, overlay wainscoting incorporates additional design elements within center panels. This technique allows for more intricate details and patterns without overwhelming the room. Overlay designs can include diamond shapes, rectangles, or custom motifs that complement your home’s architectural style.
7 Modern Flat Panel Wainscoting Ideas for Contemporary Homes
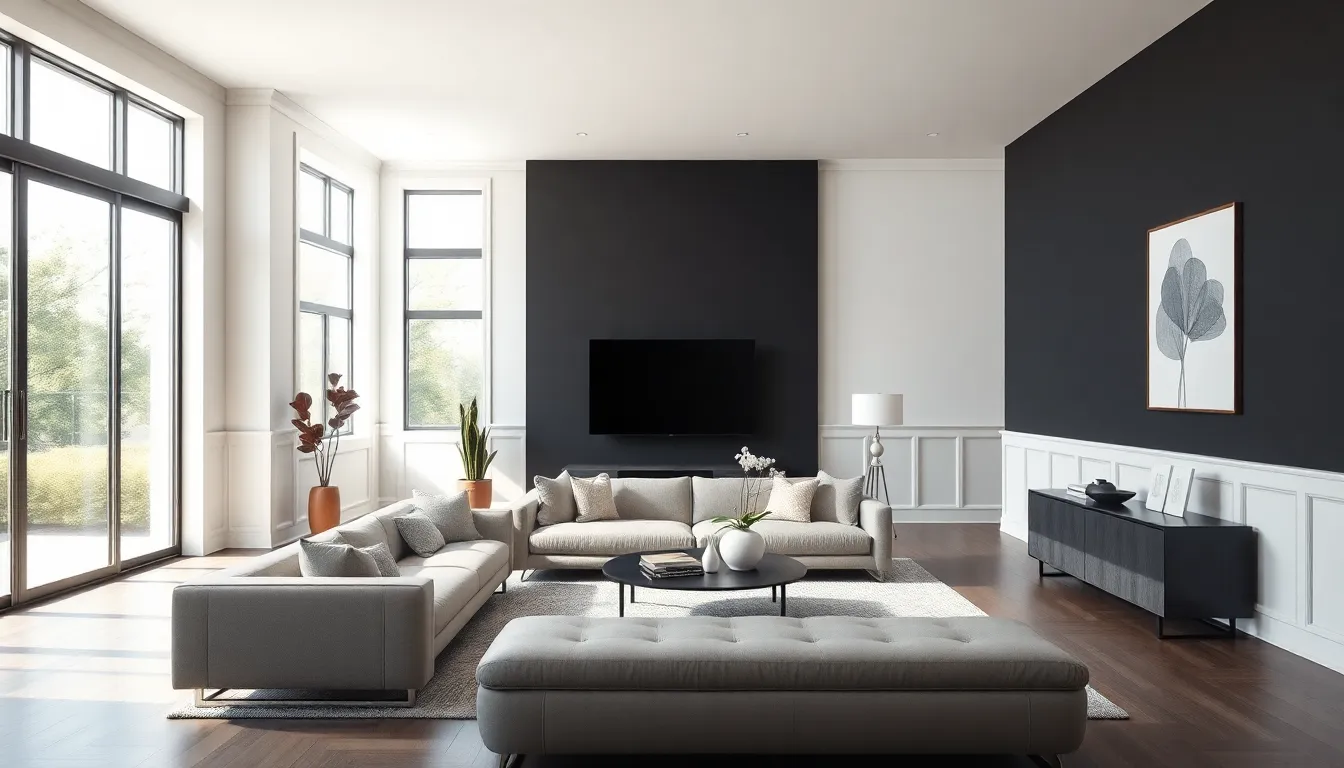
Modern homes call for contemporary wainscoting designs that complement clean lines and minimalist aesthetics. Flat panel wainscoting offers a sleek alternative to traditional beadboard or raised panel styles, making it perfect for today’s design-forward interiors.
Minimalist Flat Panels with Hidden Hardware
Minimalist flat panels create an ultra-sleek look with their flush installation against the wall. These panels use concealed mounting systems that eliminate visible screws or nails, maintaining a clean and uninterrupted visual line throughout your space. The absence of visible hardware contributes significantly to the contemporary aesthetic, allowing the geometric precision of the panels to become the focal point. Designers often recommend this style for modern living rooms and entryways where a sophisticated but understated architectural element is desired.
Two-Tone Flat Panel Designs for Visual Interest
Two-tone flat panel designs instantly add dimension and visual contrast to any room. Pairing contrasting colors—such as crisp white panels against a deep navy or charcoal wall—creates a dramatic effect that draws attention to your architectural choices. This approach works brilliantly in dining rooms and home offices where the color difference can define zones within the space. Many homeowners opt for painting the panels in a semi-gloss finish while keeping the wall above in matte, further improving the textural contrast even when using similar colors.
Monochromatic Flat Panel Wainscoting
Monochromatic schemes offer subtle sophistication by using the same color for both panels and surrounding walls. This approach creates a cohesive, harmonious look that adds textural interest without disrupting the color flow of your space. The effect works particularly well in minimalist interiors where clean lines and uncluttered spaces are prioritized. Painting both elements in identical shades allows the architectural details to create shadow and dimension without competing color elements.
Large Format Flat Panels
Large format panels make a bold contemporary statement in spacious homes. These oversized panels reduce the number of seams and create a more expansive, uncluttered appearance that suits modern architectural styles. The scale of these panels works particularly well in rooms with high ceilings or open-concept spaces where smaller panels might appear busy or diminutive. Designers often recommend keeping the panel height at least 42 inches for maximum impact in these applications.
Combination with Textured Wallpaper
Flat panels paired with textured wallpaper create fascinating dimensional contrast in contemporary spaces. The smooth, geometric panels provide structure while the textured wallpaper above adds visual complexity and interest. This combination works exceptionally well in powder rooms or dining areas where the added texture creates intimacy and sophistication. Popular pairings include grasscloth, subtle geometric patterns, or tonal designs that complement the panel color.
Offset Flat Panels
Offset flat panel arrangements break away from traditional grid patterns for a more ever-changing look. This design approach involves staggering panel placement to create rhythmic patterns that feel fresh and unexpected. The offset arrangement works particularly well in transition spaces like hallways or in contemporary dining rooms where conventional wainscoting might feel too traditional. The irregular pattern captures attention while maintaining the clean lines expected in modern design.
Flat Panels with Geometric Accents
Geometric accents incorporated into flat panel designs infuse spaces with personality and artistic flair. These designs might include inset diamond shapes, hexagonal patterns, or asymmetrical arrangements that transform standard wainscoting into a custom architectural feature. The geometric elements can be subtle—achieved through thin trim pieces—or more pronounced with contrasting materials or finishes. This approach works beautifully in living rooms or primary bedrooms where a distinctive design element elevates the entire space.
6 Board and Batten Wainscoting Styles for Architectural Texture
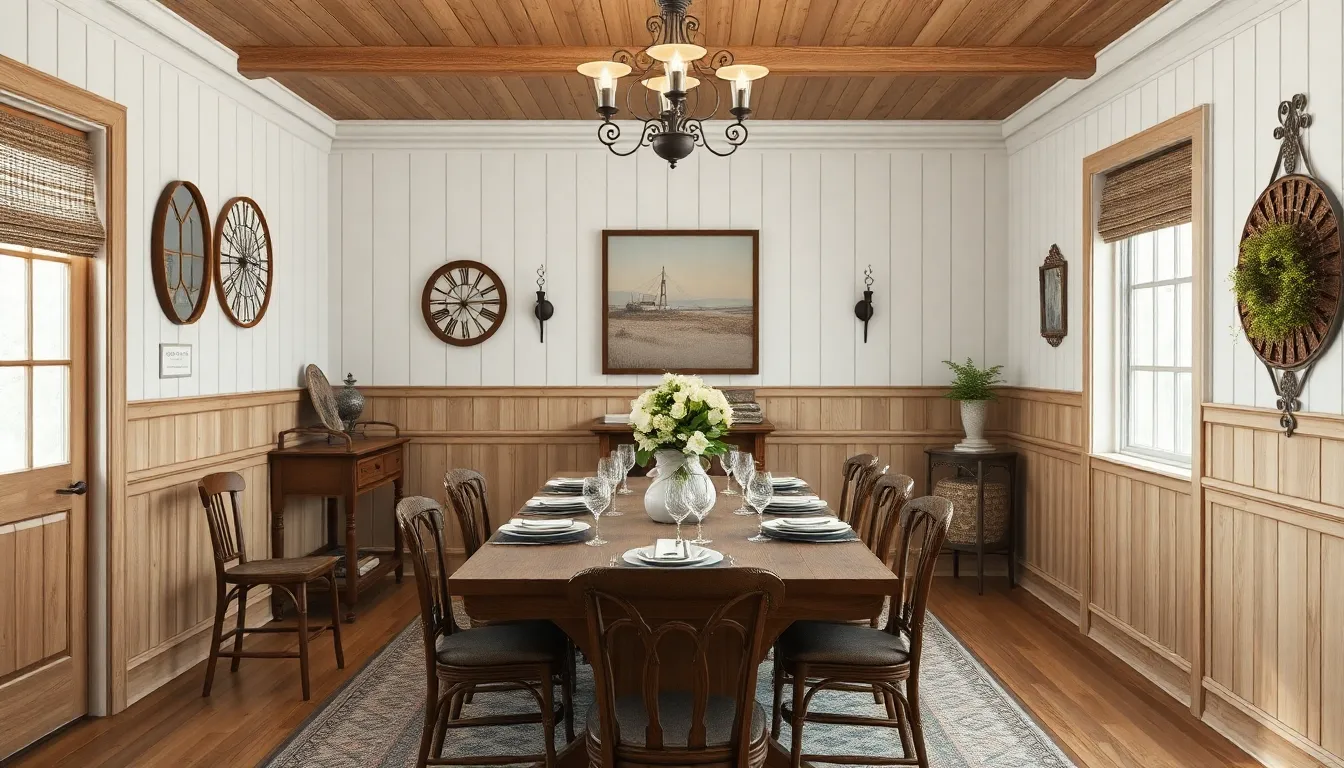
Board and batten wainscoting offers a striking way to add depth and character to your walls. This versatile style combines vertical boards with horizontal battens to create a distinctive dimensional effect that works in nearly any room.
Farmhouse-Inspired Wide Board and Batten
Wide board and batten wainscoting instantly creates that coveted farmhouse aesthetic in any space. The generous width of the boards establishes a rustic foundation that feels both timeless and inviting. Natural materials often complement this style perfectly, with earthy tones improving the organic warmth of the design. Many homeowners pair wide board and batten with reclaimed wood furniture or vintage accessories to complete the farmhouse look. This approach works particularly well in dining rooms, entryways, and living spaces where you want to create a welcoming atmosphere with architectural interest.
Narrow Vertical Board and Batten for Height
Narrow battens strategically spaced close together create a compelling visual illusion of increased height in your space. This style draws the eye upward, making it an excellent choice for rooms with higher ceilings where you want to emphasize vertical dimension. The slim profile of these battens creates a more refined, elegant look compared to wider alternatives. Rooms with generous ceiling height benefit most from this approach, as the vertical lines can seamlessly connect lower and upper portions of the wall. Designers often recommend this style for entryways, hallways, or living rooms where a sense of grandeur is desired.
Beaded Board and Batten
Beaded board and batten wainscoting incorporates distinctive beading details for enhanced textural interest. The classic touch that beading provides elevates the overall sophistication of the installation while maintaining a traditional appeal. Intricate beaded detailing catches light in subtle ways, creating gentle shadows that highlight the craftsmanship. This style bridges formal and casual aesthetics, making it versatile enough for various design schemes. Beaded board and batten pairs beautifully with traditional furniture pieces and works especially well in dining rooms, kitchens, and bathrooms.
Reclaimed Wood Board and Batten
Reclaimed wood board and batten brings authentic warmth and historical character to your walls. The weathered patina and natural imperfections of reclaimed materials tell a story, adding depth and interest impossible to replicate with new materials. Vintage or industrial design schemes benefit particularly from this approach, as the aged wood creates a compelling focal point. Each installation becomes uniquely yours, with variations in color, grain, and texture making every project one-of-a-kind. Reclaimed wood board and batten makes a stunning statement in living rooms, home offices, or accent walls where character is paramount.
Mixed Material Board and Batten
Mixed material board and batten combines different elements like wood and metal to create captivating contrast. This eclectic approach offers a modern interpretation of a classic technique, pushing boundaries while maintaining architectural integrity. Contemporary spaces benefit from the unexpected juxtaposition of materials, creating visual interest that draws attention. Designers often use this style to highlight exact areas or to complement other mixed material elements throughout a space. The versatility of combining materials allows for customization to match existing décor while adding architectural texture.
Color Accent Board and Batten
Color accent board and batten transforms ordinary walls into striking focal points through strategic use of contrasting paint. Painting battens in a different shade than the background boards creates dimensional interest that catches the eye and defines the space. This approach allows for creative expression through color while maintaining the classic structure of board and batten styling. Visual interest increases dramatically when using complementary or contrasting color schemes that highlight the three-dimensional nature of the installation. Accent walls, entryways, and dining rooms particularly benefit from this bold approach to traditional wainscoting techniques.
5 Creative Picture Frame Wainscoting Options for Visual Depth
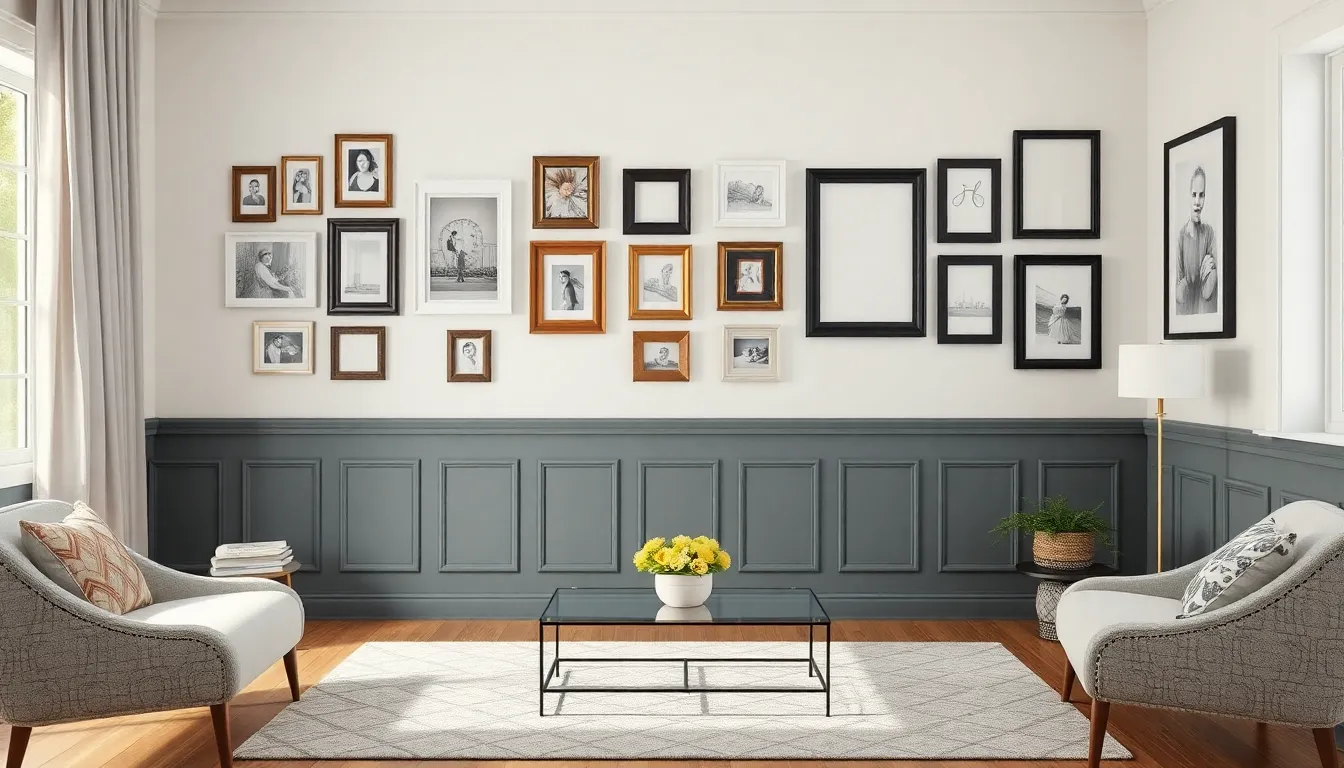
Picture frame wainscoting offers exceptional versatility for adding architectural interest and visual depth to your walls. These stylish designs go beyond basic paneling to create truly distinctive spaces.
Overlapping Picture Frame Designs
Overlapping picture frame wainscoting creates impressive layered depth through strategically installed trim in rectangular patterns that partially cover each other. This innovative approach adds architectural interest through dimensional layering, giving walls a sophisticated, custom-built appearance. The visual impact can be dramatically enhanced by using contrasting paint colors between the recessed and raised areas, making the overlapping elements stand out even more. We’ve found this technique particularly effective in formal dining rooms and entryways where the additional detail reinforces the space’s elegance.
Mixed-Size Picture Frame Configurations
Mixed-size picture frame wainscoting combines panels of varying heights and widths on the same wall for a ever-changing, custom look. Asymmetric arrangements work exceptionally well in modern spaces, offering a curated visual rhythm while maintaining structural cohesion across the wall. The intentional variation breaks away from traditional uniformity, allowing for creative expression while still providing the classic benefits of wainscoting. This approach gives homeowners freedom to play with proportions based on their exact room dimensions and furniture placement, creating truly personalized architectural details.
Classic Raised Panel Adaptation
Traditional raised panel wainscoting receives a contemporary update by adding center rails to create multiple stacked picture frames within each section. This modification enhances verticality in rooms with high ceilings, making excellent use of extra wall space. The additional horizontal elements create more structured visual interest while maintaining the timeless elegance of classic raised panels. Typically standing 30-40 inches tall, these adapted panels offer a sophisticated alternative that blends traditional craftsmanship with modern design sensibilities.
Vertical Strip Integration
Incorporating narrow vertical battens between picture frames emphasizes height and creates striking linear patterns within your wainscoting design. White vertical elements paired with bold frame colors amplify the elongating effect, making this approach ideal for spaces with low ceilings that need a visual lift. The vertical orientation naturally draws the eye upward, creating an illusion of greater room height. This technique merges the distinctive characteristics of board and batten with picture frame styling for a truly hybrid aesthetic.
Plate Rail Hybrid Systems
Topping picture frame wainscoting with functional plate rails creates a versatile design element that serves both decorative and practical purposes. This dual-function approach provides a ledge molding perfect for displaying artwork, photographs, or seasonal decor while maintaining classic paneling aesthetics below. The plate rail adds a distinctive horizontal line approximately two-thirds up the wall, creating pleasing proportions throughout the room. This hybrid system works particularly well in dining areas, hallways, and living rooms where display opportunities enhance the overall design scheme.
9 Unexpected Materials for Unique Wainscoting Applications
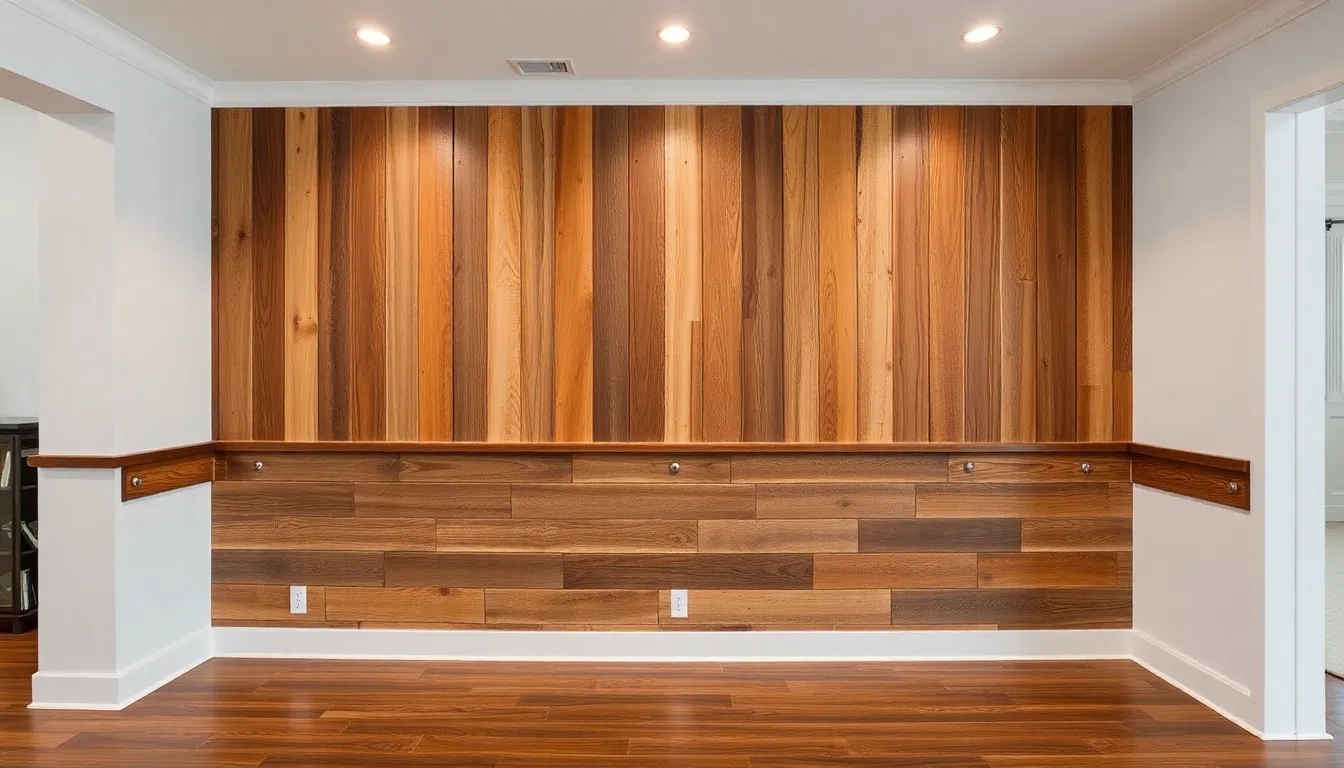
While traditional wood remains popular for wainscoting, thinking outside the box with unexpected materials can create truly distinctive wall treatments. These innovative alternatives offer both practical benefits and striking visual appeal.
- PVC Plastic – This moisture-resistant alternative to wood works perfectly in bathrooms and kitchens where humidity levels fluctuate. PVC wainscoting provides durability without warping or deteriorating in damp environments.
- Embossed Metal – Adding industrial flair with textured patterns, embossed metal panels in galvanized steel or aluminum create a bold statement. These panels reflect light beautifully while offering exceptional durability.
- Ceramic Tile – Durable and easy to clean, ceramic tile wainscoting excels in high-moisture areas like bathrooms and backsplashes. Available in countless finishes, it combines practicality with endless design possibilities.
- Shaped MDF – Machine-cut MDF allows for intricate patterns and designs previously difficult to achieve. This cost-effective option accepts paint beautifully, making it versatile for various design styles.
- Embossed MDF – Featuring textured surfaces that mimic wood grain or geometric motifs, embossed MDF delivers visual interest without the high price tag of custom millwork.
- Embossed Drywall – Pre-molded drywall panels install directly onto wall surfaces for a seamless, modern appearance. They create impressive dimensional effects with straightforward installation.
- Reclaimed Wood – Salvaged planks and barn wood bring rustic charm and eco-friendly appeal to any space. Each panel tells a unique story through its weathered character.
- Metal-Wood Hybrids – Contemporary contrast emerges when brushed metal accents combine with wooden frames. This fusion creates sophisticated appeal for modern interiors.
- Acrylic Panels – Transparent or colored acrylic sheets deliver minimalist, light-improving designs perfect for contemporary spaces. They create visual interest while maintaining an open feel.
Reclaimed Wood Wainscoting for Rustic Appeal
Reclaimed wood wainscoting transforms ordinary walls into character-rich focal points. Using aged wood with visible knots, cracks, and weathered patina adds immediate warmth and vintage character to any room. These panels work exceptionally well in farmhouse, cottage, or industrial interiors where authenticity matters. The natural variation in color and texture creates visual interest that new materials simply cannot replicate. Each board tells its own story through saw marks, nail holes, and the natural aging process, making your wainscoting truly one-of-a-kind.
Metal and Wood Combination Panels
Metal and wood combination panels offer sophisticated contrast for modern interiors. Pairing materials like oak or walnut with stainless steel or copper strips creates ever-changing visual interest that catches the eye. Metal elements can frame wooden panels or form geometric inlays, perfect for modern or Art Deco aesthetic preferences. The warm tones of natural wood balance beautifully against the cool, reflective qualities of metal surfaces. This combination works particularly well in dining rooms, offices, or entryways where statement-making design elements elevate the overall appeal of the space.
DIY Wainscoting Installation Tips for Budget-Friendly Transformations
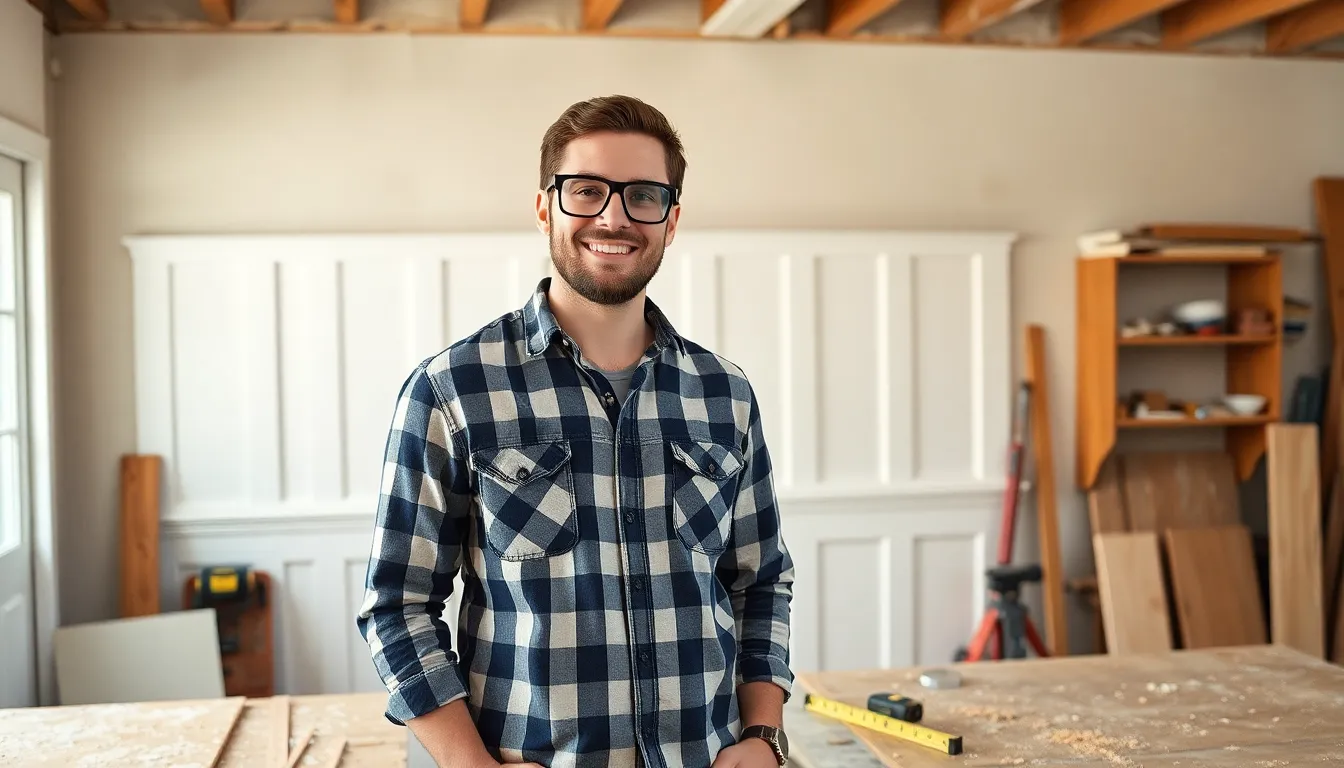
Use Pre-Cut Panels for Time and Precision
Pre-cut wainscoting panels save considerable time during installation while ensuring perfectly even dimensions throughout your project. These ready-to-install pieces eliminate the need for precise cutting measurements, making them ideal for DIY beginners. Many home improvement stores offer these panels in various styles, allowing you to achieve professional results without specialized woodworking skills.
Apply a Baseboard as a Dual-Purpose Element
Baseboard installation becomes simpler when you let the bottom rail of your wainscoting serve double duty. This smart approach reduces the need for additional molding pieces, saving both money and installation time. The bottom rail creates a seamless transition between wall and floor while providing the structural foundation for your wainscoting panels.
Try Faux Wainscoting Techniques
Faux wainscoting offers an extremely budget-friendly alternative using minimal materials to create maximum impact. By strategically placing trim pieces directly on walls, you can create the illusion of traditional paneling without the expense of full panels. This technique works particularly well with simple designs like board and batten or picture frame wainscoting styles.
Choose Affordable Materials Without Sacrificing Style
MDF (Medium-Density Fiberboard) and plywood provide cost-effective alternatives to solid wood panels without compromising aesthetics. These materials accept paint beautifully and can be cut to any specification for custom installations. MDF particularly excels for decorative wainscoting as it’s smoother than plywood and less prone to warping in environments with changing humidity.
Plan Your Project Meticulously
Careful measurement and planning prevent costly mistakes and material waste during wainscoting installation. Take time to mark stud locations, calculate material quantities precisely, and create a detailed layout before making any cuts. Proper planning also helps avoid unexpected challenges like working around electrical outlets or addressing uneven wall surfaces that might complicate installation.
How to Choose the Right Wainscoting Height for Any Room
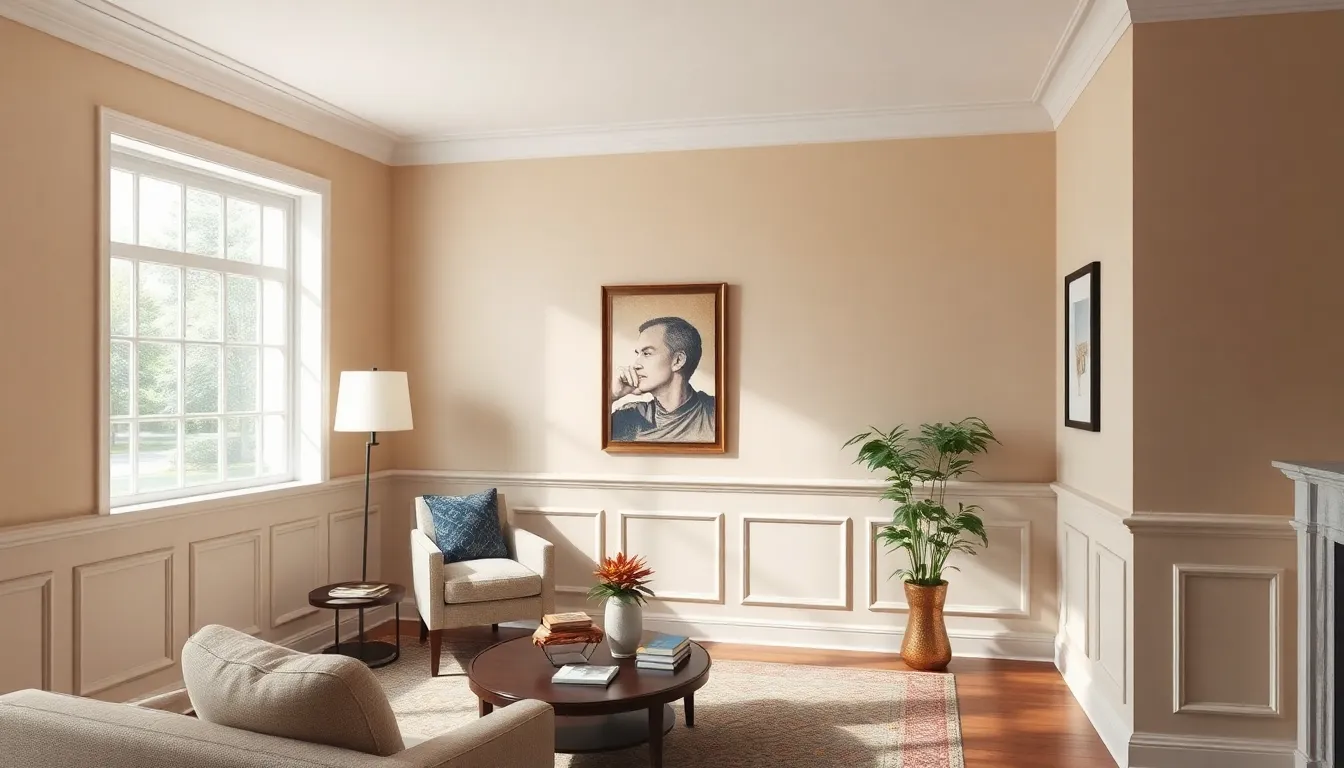
Standard Height Guidelines
The standard wainscoting height typically ranges from 30 to 40 inches for rooms with 8-foot ceilings. This measurement creates balanced proportions that work well in most living spaces. Many designers recommend this range because it hits the sweet spot between visual impact and practical wall protection. For a quick rule of thumb, measuring up 32 inches from the floor often provides an aesthetically pleasing result that works in multiple room types.
Consider Your Ceiling Height
Ceiling height dramatically influences how tall your wainscoting should be. Rooms with standard 8-foot ceilings look best with wainscoting between 30 and 40 inches high. Taller rooms with 9 to 10-foot ceilings can support wainscoting reaching 42 to 54 inches for more dramatic effect. Truly grand spaces might benefit from two-tiered panel designs with a center rail to maintain proportion. Matching your wainscoting height to your ceiling ensures the room feels properly balanced rather than top or bottom-heavy.
Match to Room Function
Different rooms call for different wainscoting heights based on their function. Bathrooms often benefit from higher panels—up to 60 inches—to provide superior moisture protection for walls. Dining rooms traditionally feature wainscoting aligned with chair backs at about 36 inches to prevent wall damage. Entryways might warrant slightly higher panels to withstand increased traffic and potential damage. Bedrooms and living rooms can feature lower heights for a subtle decorative touch without overwhelming the space.
Align with Furniture
Furniture placement affects optimal wainscoting height in many rooms. Chair rail alignment at approximately 36 inches protects walls from chair backs in dining areas. Living room wainscoting might align with sofa backs or console tables for visual continuity. Kitchen wainscoting often works best when it aligns with countertop heights or the bottom of upper cabinets. Looking at your existing furniture before installation helps create intentional design cohesion throughout the space.
Scale for Room Size
Room dimensions should influence your wainscoting height decisions. Smaller rooms generally benefit from lower wainscoting heights (24 to 30 inches) to maintain an open, airy feeling. Larger rooms can support taller panels without feeling cramped or visually heavy. Visual balance matters more than strict adherence to standard measurements—trust your eye to determine if the proportion feels right for your exact space. Wainscoting that’s too tall can make a small room feel choppy, while panels that are too short might look insignificant in a grand space.
Finishing Touches: Paint, Stain and Hardware for Wainscoting Panels
Wainscoting offers endless possibilities to elevate your home’s character through thoughtful design choices. Whether you prefer classic beadboard or modern flat panels the right material hardware and finish transform these architectural elements into stunning focal points.
We’ve explored many styles materials and installation approaches but remember that wainscoting is more than just wall covering—it’s an investment in your home’s value and aesthetic appeal. The perfect wainscoting balances form and function creating spaces that feel both protected and polished.
Ready to start your wainscoting project? With the right planning materials and design vision you’ll create wall treatments that perfectly complement your home’s unique personality while standing the test of time.
Frequently Asked Questions
What is wainscoting and what purpose does it serve?
Wainscoting is decorative paneling applied to the lower portion of walls, typically covering the bottom third of a wall’s height. Dating back to the 16th century, it serves both practical and aesthetic purposes. Functionally, it protects walls from damage in high-traffic areas like entryways and dining rooms. Aesthetically, it adds architectural interest and dimension that basic painted walls cannot achieve, enhancing your home’s visual appeal and potentially increasing property value.
How tall should wainscoting be on an 8-foot ceiling?
For rooms with 8-foot ceilings, wainscoting should typically be between 30 to 40 inches high. This proportion maintains visual balance in the space. The standard rule of thumb is to install wainscoting at approximately one-third the height of your ceiling. However, the exact height can be adjusted based on your room’s function, furniture placement, and overall design aesthetic.
What materials can be used for wainscoting?
Wainscoting can be crafted from various materials including solid wood, MDF (medium-density fiberboard), beadboard, PVC plastic, embossed metal, ceramic tile, embossed drywall, reclaimed wood, and even acrylic panels. Each material offers different benefits—wood provides classic appeal, MDF offers affordability, PVC works well in moisture-prone areas, while metal and tile create unique visual statements. Your choice should balance aesthetic preferences with practical considerations for your specific space.
What are the different styles of wainscoting available?
The main wainscoting styles include beadboard (featuring vertical grooves for cottage charm), raised panel (formal with dimensional panels), flat panel (modern with recessed sections), board and batten (featuring vertical boards with horizontal battens), and picture frame (decorative frames creating visual interest). Each style creates a distinct look—from traditional elegance to contemporary minimalism—allowing you to match your home’s architectural character and personal design preferences.
Is wainscoting difficult to install as a DIY project?
While wainscoting installation requires precision, it’s achievable as a DIY project with proper planning and basic carpentry skills. Using pre-cut panels simplifies the process considerably. The key to success lies in meticulous measuring and leveling before installation begins. Beginners might start with simpler styles like beadboard or board and batten, while raised panel designs typically require more advanced skills. For budget-conscious homeowners, faux wainscoting techniques using chair rail and applied moldings offer a simpler alternative.
Does wainscoting add value to a home?
Yes, wainscoting can increase your home’s value and appeal to potential buyers. As a timeless architectural element that adds character and sophistication, properly installed wainscoting is considered a worthwhile investment. It elevates the perceived quality of your interior spaces and differentiates your home from properties with basic wall treatments. The value added is generally proportional to the quality of materials and installation, with custom hardwood designs typically yielding the highest return.
What rooms benefit most from wainscoting?
Dining rooms, entryways, hallways, and bathrooms benefit most from wainscoting. In dining areas, it provides protection from chair damage while adding formality. Entryways and hallways gain durability in high-traffic zones. Bathrooms benefit from moisture protection, especially when using water-resistant materials. Living rooms and bedrooms can also be enhanced with wainscoting for added architectural interest, though functionality becomes secondary to aesthetics in these more private spaces.
How do I choose the right wainscoting style for my home?
Choose wainscoting that complements your home’s architectural style and your personal aesthetic. Traditional homes pair well with raised panel or beadboard styles, while contemporary spaces suit flat panel or board and batten designs. Consider the level of formality desired—raised panels create elegance, while beadboard offers casual charm. Also factor in your room’s size; smaller spaces benefit from simpler designs, while larger rooms can handle more elaborate patterns. Finally, ensure your choice aligns with neighboring rooms for cohesive flow.

