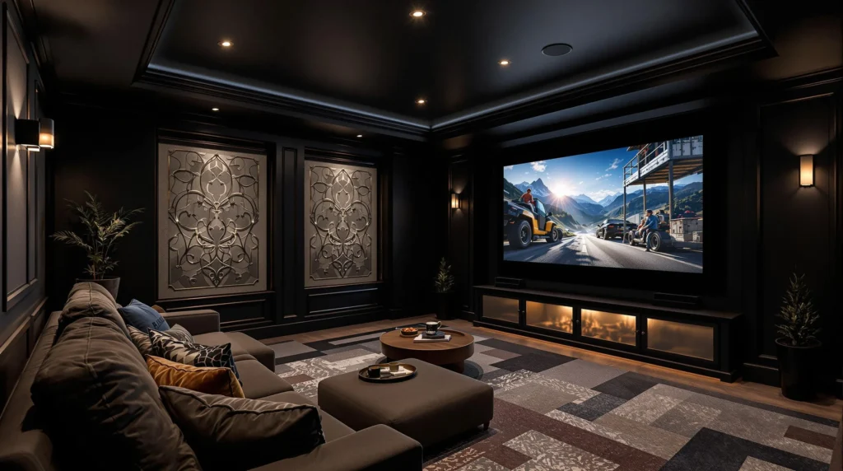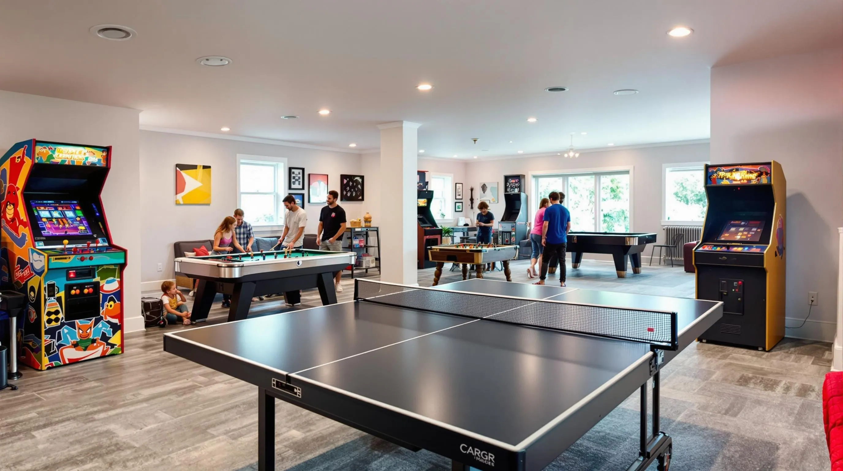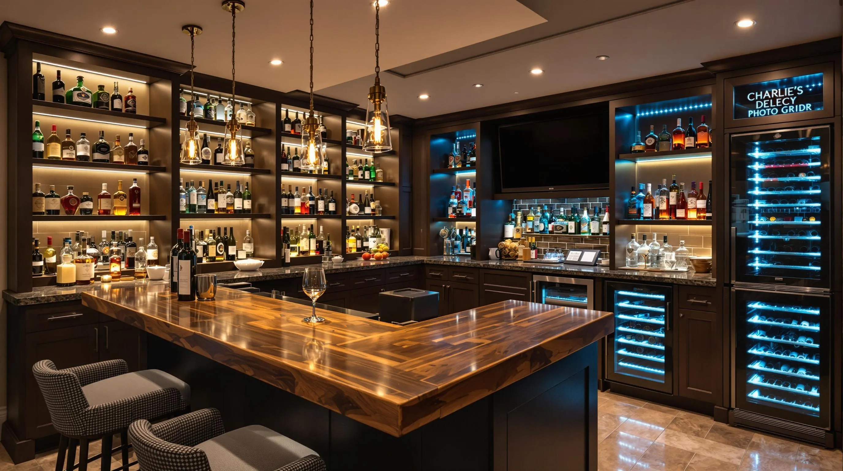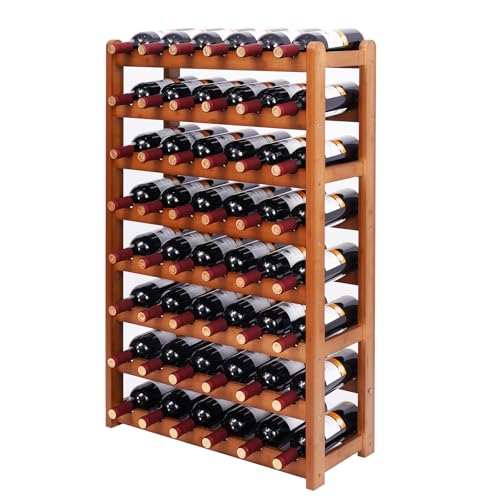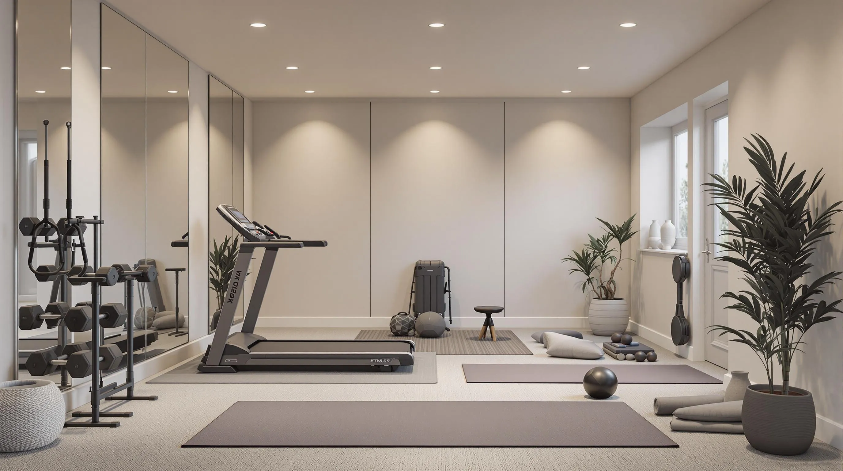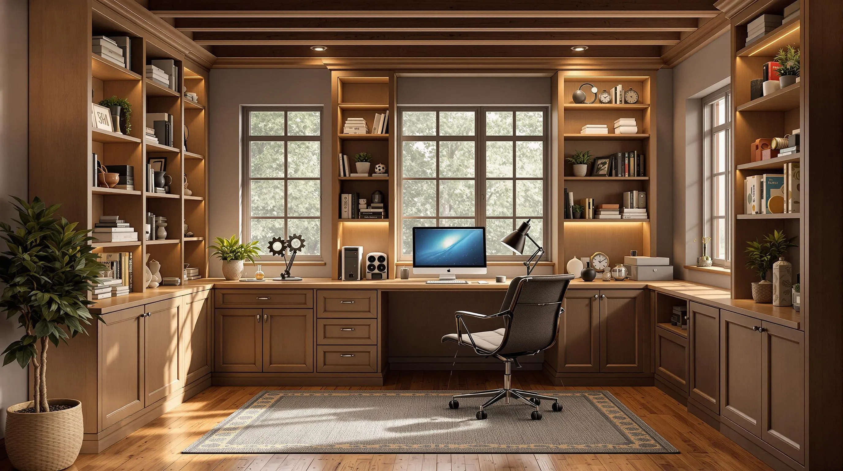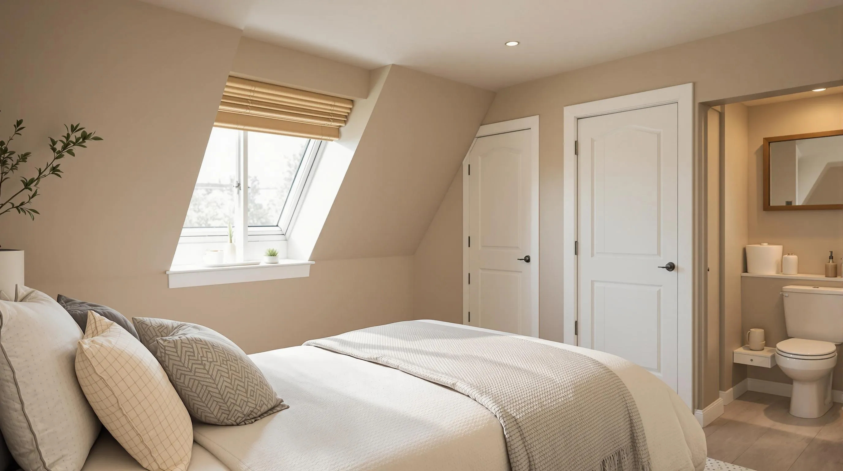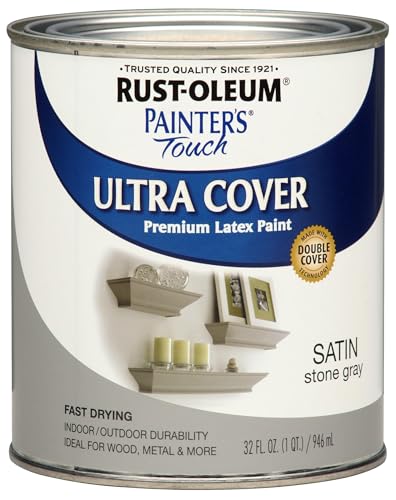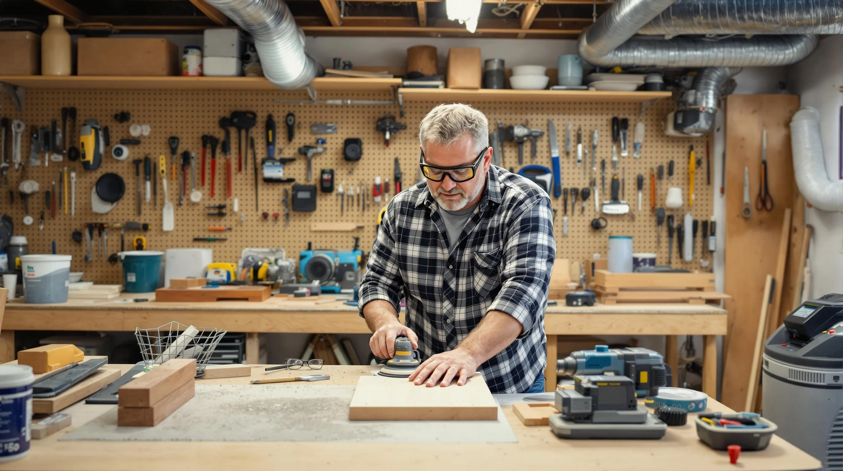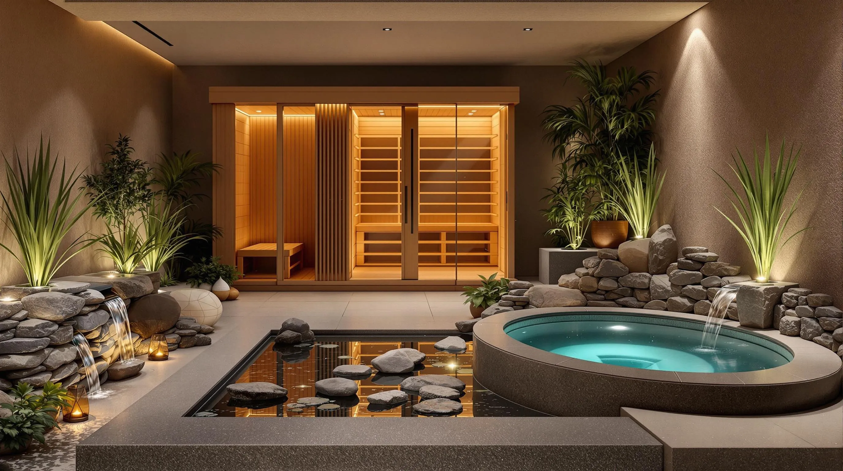Your basement doesn’t have to be that forgotten storage space filled with holiday decorations and old furniture. We’re here to show you how this often-overlooked area can become the most exciting room in your home. With the right vision and creativity, basements offer incredible potential for unique designs that simply aren’t possible in other parts of your house.
Whether you’re dreaming of a cozy home theater, an industrial-style workshop, or a luxurious spa retreat, we’ve discovered that basements provide the perfect canvas for bold design choices. The beauty lies in their inherent privacy and flexibility – you can experiment with dramatic lighting, rich textures, and unconventional layouts without worrying about disrupting your home’s main living flow.
We’ll explore innovative basement transformations that maximize every square foot while creating spaces you’ll actually want to spend time in. From budget-friendly DIY projects to stunning luxury renovations, these unique ideas will inspire you to see your basement’s true potential.
Transform Your Basement Into a Home Theater Experience
Converting your basement into a cinematic sanctuary creates an immersive entertainment space that rivals commercial theaters. We’ll guide you through the essential elements needed to achieve a professional-grade home theater experience.
Choose the Right Projector and Screen Setup
4K projectors deliver stunning picture quality and represent the sweet spot for basement theaters. We recommend models with 2,500 to 3,500 lumens for optimal brightness in darker spaces. Popular choices include the Epson Home Cinema 3800 and BenQ TK700STi, which both offer excellent color accuracy and gaming capabilities.
Screen size calculations should follow the 1.5x viewing distance rule for optimal comfort. Mount a 120-inch screen if your primary seating sits 15 feet away, or choose a 100-inch screen for 12-foot viewing distances. Fixed frame screens provide the best picture quality, while motorized screens offer convenience and clean aesthetics when not in use.
Ceiling mounting works best for most basement layouts and keeps the projector safely out of reach. Install the mount 8 to 12 inches behind your primary seating row to minimize shadows and noise interference. Cable management becomes crucial here, so plan for HDMI, power, and ethernet runs during installation.
Design Comfortable Seating Arrangements
Theater recliners with cup holders and USB charging ports maximize comfort during long movie sessions. We suggest allowing 42 inches of space between rows and 24 inches between seats for easy movement. Premium options like the Octane Seating Bolt XS300 or Valencia Theater Seating provide luxury features at reasonable price points.
Tiered platforms create stadium-style viewing that ensures everyone gets an unobstructed view. Build platforms using 2×8 lumber with 8 to 12 inches of height difference between rows. Cover platforms with carpet or rubber flooring to reduce noise transmission to floors above.
Ambient lighting enhances the theater atmosphere without washing out screen images. Install LED strip lights under seat platforms or along wall edges with dimmer controls. Smart lighting systems like Philips Hue allow you to create custom scenes that automatically adjust based on your viewing preferences.
Install Proper Sound Insulation and Acoustics
Acoustic panels reduce echo and improve sound clarity throughout your basement theater. We recommend covering 20 to 30 percent of wall surfaces with 2-inch thick panels made from rockwool or fiberglass. Place panels at first reflection points, typically on side walls at ear level and on the wall behind your seating area.
Soundproofing materials prevent your movie nights from disturbing household members upstairs. Install mass loaded vinyl barriers between ceiling joists before adding standard insulation. This combination can reduce sound transmission by 15 to 25 decibels, making action movies much more neighbor friendly.
Bass traps control low-frequency buildup that often plagues basement spaces. Position these thick acoustic panels in room corners where bass frequencies naturally accumulate. Professional installation typically costs $500 to $1,200 but dramatically improves audio quality by eliminating boomy, muddy bass response.
Create a Multi-Purpose Gaming and Entertainment Zone
Transforming your basement into a comprehensive entertainment hub requires strategic planning that accommodates various activities and age groups. We’ll explore how to design a space that seamlessly blends different gaming experiences while maintaining functionality and style.
Set Up Gaming Stations for Different Age Groups
Family-friendly play zones serve as the foundation for inclusive entertainment spaces. We recommend incorporating classic board games, puzzles, and video game consoles to ensure all family members can participate in the fun. These versatile areas encourage bonding while providing entertainment options that span generations.
Retro arcade zones appeal to both children and adults who appreciate nostalgic gaming experiences. Vintage arcade machines create conversation starters and provide unique entertainment that modern consoles can’t replicate. Position these games in corners or along walls to maximize floor space for other activities.
Adult gaming areas elevate the basement’s sophistication with casino-themed spaces featuring poker tables. These designated zones create an upscale atmosphere for evening entertainment with friends. Consider adding comfortable seating and proper lighting to enhance the professional gaming experience.
Kids’ zones require special attention to safety and engagement levels. Digital games combined with physical play areas like ball pits and climbing blocks keep younger children active and entertained. Soft flooring materials and rounded edges ensure safety during energetic play sessions.
Include Pool Tables and Arcade Games
Pool tables anchor the entertainment zone while providing hours of competitive fun for players of all skill levels. A sleek black ping pong table offers additional gaming variety and requires minimal space when not in use. These classic games create focal points that naturally organize the room’s layout.
Arcade game variety enhances the overall entertainment value through diverse gaming options. Foosball tables encourage quick matches and social interaction among guests. Billiards tables provide sophisticated entertainment that appeals to adult visitors and teenagers alike.
Strategic placement ensures smooth traffic flow between different gaming stations. Position larger items like pool tables in central areas while placing arcade games along perimeter walls. This arrangement prevents overcrowding and allows multiple activities to occur simultaneously.
Design Storage Answers for Gaming Equipment
Built-in storage cabinets maintain organization while keeping gaming equipment easily accessible. Custom cabinetry accommodates pool cues, arcade game accessories, and board games without creating visual clutter. These answers blend seamlessly with your basement’s overall design aesthetic.
Vertical storage systems maximize wall space efficiency through strategic shelf placement. Wall-mounted racks hold ping pong paddles, game controllers, and smaller accessories within easy reach. Consider adjustable shelving that adapts to changing storage needs over time.
Accessible storage locations ensure equipment remains convenient for regular use. Place frequently used items in easily reachable spots while storing seasonal or specialty games in higher cabinets. Label storage areas clearly to help family members maintain organization between gaming sessions.
Design a Cozy Home Bar and Wine Cellar
Creating a sophisticated basement bar and wine cellar transforms your space into an elegant retreat for entertaining guests and storing your wine collection. We’ll explore how to create the perfect ambiance with custom features that make your basement the ultimate destination for relaxation.
Install Custom Bar Counters and Shelving
Custom bar counters serve as the centerpiece of your basement entertainment area, offering both functionality and visual appeal. We recommend selecting unique materials like reclaimed wood or marble to create a sophisticated look that complements your basement’s existing features. These premium materials provide durability while adding character to your space.
Built-in shelving systems maximize storage efficiency for wine bottles, glasses, and bar essentials without cluttering your entertaining area. We suggest incorporating hidden storage compartments for mixers, cocktail supplies, and specialty barware to maintain a clean, organized appearance. Custom cabinetry can integrate seamlessly with your bar counter, creating a cohesive design that feels intentional rather than improvised.
Strategic placement of shelving ensures easy access to frequently used items while keeping specialty wines and glassware safely stored. We design these storage answers to accommodate various bottle sizes, from standard 750ml bottles to champagne and specialty wine formats.
Choose Temperature-Controlled Wine Storage
Temperature-controlled wine storage systems maintain optimal conditions for preserving your wine collection’s quality and value. We install climate control units that keep temperatures between 55°F to 58°F, which prevents wine from aging too quickly or developing off flavors. These systems protect your investment while ensuring every bottle reaches its peak potential.
Humidity control works alongside temperature regulation to prevent cork spoilage and maintain wine integrity. We recommend maintaining humidity levels between 50% to 70% to keep corks from drying out or becoming overly saturated. This balance prevents air from entering bottles while avoiding mold growth that could damage labels and storage areas.
Vibration-free storage environments protect wine from disturbances that could affect sediment and aging processes. We position wine storage away from mechanical equipment, foot traffic, and appliances that generate movement or noise.
Add Ambient Lighting for Perfect Atmosphere
Dimmable overhead lighting creates the perfect ambiance for evening entertainment and intimate gatherings in your basement bar area. We install LED systems with multiple brightness settings that allow you to adjust lighting based on the occasion, from bright task lighting for cocktail preparation to soft mood lighting for conversation.
Accent lighting highlights wine bottles and decorative elements while adding visual depth to your cellar space. We strategically place spotlights to showcase your wine collection and create focal points that draw attention to premium bottles or unique architectural features. These lighting elements transform your storage area into an attractive display that guests will admire.
Under-cabinet lighting illuminates work surfaces and makes bottle selection easier during evening hours. We recommend warm-toned LED strips that provide functional illumination without generating heat that could affect wine storage temperatures.
Build a Home Gym and Wellness Retreat
Converting your basement into a fitness and wellness space combines the convenience of home workouts with the tranquility of a personal retreat. This dual-purpose design maximizes your basement’s potential while creating a comprehensive health and wellness environment.
Select Space-Efficient Exercise Equipment
Multifunctional machines become essential when working with limited basement square footage. We recommend choosing equipment that serves multiple purposes, such as adjustable dumbbells that replace entire weight sets or resistance band systems that provide full-body workout options. Cable machine systems offer versatility for strength training while occupying minimal floor space compared to traditional weight machines.
Foldable equipment transforms your basement gym’s functionality throughout the day. Adjustable benches fold flat against walls when not in use, while compact treadmills with folding decks create instant floor space for yoga or stretching routines. Wall-mounted pull-up bars and suspension trainers maximize vertical space usage without compromising workout quality.
Storage integration keeps equipment organized and maintains an uncluttered environment. Built-in shelving units house smaller items like resistance bands, yoga blocks, and water bottles, while dedicated equipment corners ensure everything has a designated place.
Install Mirrors and Proper Ventilation
Mirrors strategically placed throughout the space create an illusion of expanded square footage while allowing proper form monitoring during exercises. Full-length mirrors positioned opposite each other generate depth perception that makes cramped basements feel significantly larger. Safety mirrors near free weight areas help prevent injuries by enabling users to observe their lifting techniques from multiple angles.
Ventilation systems ensure comfortable workout conditions by maintaining proper air circulation and temperature control. Installing exhaust fans removes humidity and odors that naturally accumulate during intense exercise sessions. HVAC integration connects basement gym areas to your home’s existing heating and cooling systems, maintaining consistent temperatures year-round.
Air quality management becomes crucial in below-grade spaces where natural airflow is limited. Dehumidifiers prevent moisture buildup that can damage equipment and create uncomfortable workout conditions, while air purifiers remove dust particles and allergens common in basement environments.
Create a Relaxation Corner with Yoga Space
Dedicated meditation areas provide mental wellness benefits that complement physical fitness routines. We suggest designating a quiet corner with soft flooring materials like cork or rubber mats that cushion joints during floor exercises. Ambient lighting options include dimmable LED fixtures that create calming atmospheres for relaxation and meditation practices.
Yoga space requirements include sufficient floor area for full mat extensions and arm movements without obstacles. Non-slip flooring surfaces prevent injuries during balance poses, while wall space allows for supported stretches and inversions. Storage answers for yoga props like blocks, straps, and bolsters keep the area organized and accessible.
Climbing wall installations add adventure elements to basement gym designs while providing comprehensive upper body workouts. These features appeal to family members of all ages and create unique focal points that distinguish home gyms from commercial facilities. Safety considerations include proper anchoring systems and adequate clearance space for safe climbing and dismounting.
Establish a Productive Home Office and Study Area
Transforming your basement into a productive workspace offers the perfect solution for remote work or dedicated study time. We’ll help you create an environment that maximizes focus while taking advantage of your basement’s unique characteristics.
Design Separate Work Zones for Focus
Creating distinct work zones within your basement office dramatically improves concentration and workflow efficiency. Paneling serves as an excellent room divider that establishes clear boundaries between different work areas without requiring major construction. We recommend installing floor-to-ceiling panels that match your overall design aesthetic while providing visual separation.
Sliding doors offer another effective solution for creating privacy when you need uninterrupted focus time. These space-saving barriers allow you to quickly close off your work area from household distractions while maintaining the flexibility to open up the space when needed. Consider barn-style sliding doors or modern glass panels that complement your basement’s existing architecture.
Strategic furniture placement can also define separate zones within your office space. Position a reading chair and small table in one corner for quiet study sessions while keeping your main desk area dedicated to computer work and meetings.
Ensure Adequate Natural and Artificial Lighting
Natural light becomes your most valuable asset when positioning your basement office near existing windows. We suggest placing your primary workspace adjacent to any available window openings to take advantage of daylight hours and reduce eye strain. Even small basement windows can provide important illumination benefits when properly utilized.
Task lighting fills the gaps where natural light falls short in basement environments. High-quality LED desk lamps with adjustable brightness settings ensure you maintain proper illumination throughout different times of day. We recommend installing multiple light sources at various heights to eliminate shadows and create even coverage across your work surfaces.
Overhead lighting should complement your task lights rather than serve as the sole illumination source. Consider track lighting or recessed fixtures that provide general ambient lighting while allowing you to highlight exact work areas as needed.
Include Built-In Storage for Office Supplies
Built-in shelving systems maximize your basement office’s storage potential while maintaining a clean, professional appearance. Custom shelves designed specifically for your space dimensions ensure every inch gets utilized effectively for organizing documents, books, and office supplies. We suggest incorporating both open shelving for frequently accessed items and closed cabinets for storing sensitive materials.
Under-stair storage presents a unique opportunity in basement offices to create bespoke organizational answers. These often-overlooked spaces can house filing systems, printer stations, or supply closets that keep essential items accessible yet out of sight. Consider installing pull-out drawers or rotating shelves to maximize accessibility in these compact areas.
Vertical storage answers help you make the most of your basement’s wall space while keeping floor areas clear for movement. Wall-mounted organizers, floating shelves, and pegboard systems provide flexible storage options that can adapt as your office needs evolve over time.
Construct a Guest Bedroom and Bathroom Suite
Transforming your basement into a guest bedroom and bathroom suite creates an inviting retreat that accommodates overnight visitors with privacy and comfort. We’ll guide you through essential considerations for building a safe, moisture resistant space that maximizes every square foot.
Plan for Proper Egress Windows and Safety
Installing egress windows becomes our first priority when creating a basement guest bedroom to ensure natural light and emergency escape routes. Building codes require these windows to provide at least 5.7 square feet of opening with a minimum width of 20 inches and height of 24 inches for safe exit during emergencies.
Safety features extend beyond windows to include proper electrical installations that meet local building codes and GFCI outlets in bathroom areas. We recommend installing battery powered smoke detectors and carbon monoxide detectors specifically designed for basement environments.
Emergency lighting systems enhance safety by providing illumination during power outages or emergency situations. Motion activated LED strips along hallways and exit routes create clear pathways for guests unfamiliar with the basement layout.
Choose Moisture-Resistant Materials and Finishes
Waterproof flooring options like luxury vinyl tile or ceramic tile prevent moisture damage while maintaining an attractive appearance throughout the guest suite. These materials resist humidity fluctuations common in basement environments and provide easy maintenance for busy homeowners.
Mold resistant paint formulations protect walls from moisture related issues while creating a fresh, welcoming atmosphere for guests. We apply waterproof coatings behind bathroom fixtures and in areas where plumbing pipes create potential moisture concerns.
Moisture barriers installed behind wall finishes create an additional layer of protection against humidity and potential water intrusion. Vapor barriers and proper insulation work together to maintain comfortable temperatures while preventing condensation buildup.
Humidity control systems maintain optimal moisture levels between 30 to 50 percent to protect furnishings and create comfortable sleeping conditions. Dehumidifiers with automatic drainage systems eliminate the need for constant monitoring and emptying.
Design Compact Yet Comfortable Living Spaces
Space optimization techniques maximize functionality in limited square footage by incorporating built in furniture and multi purpose storage answers. Murphy beds or daybed configurations provide sleeping space while maintaining open floor areas during daytime hours.
Compact bathroom designs use every inch efficiently by installing corner sinks, wall mounted toilets, and shower stalls instead of traditional bathtubs. We ensure easy access to existing plumbing risers to minimize renovation costs and complexity.
Strategic lighting placement creates the illusion of larger spaces through layered illumination including recessed ceiling lights, wall sconces, and table lamps. Natural light from egress windows supplements artificial lighting to reduce the basement feel.
Storage answers keep guest areas clutter free with built in wardrobes, under bed drawers, and floating shelves that don’t overwhelm compact rooms. Closed storage systems maintain the clean, organized appearance guests expect in comfortable accommodations.
Color palettes featuring dusty rose toned wallpaper or neutral shades create inviting atmospheres that feel warm and welcoming rather than cold and basement like. Light colors reflect available light sources to enhance the perception of space and comfort.
Develop a Creative Workshop and Hobby Room
Transforming your basement into a creative workshop and hobby room opens endless possibilities for pursuing your passions while keeping messy projects contained. We’ll explore how to design a functional space that adapts to everything from woodworking and painting to crafting and DIY projects.
Organize Tool Storage and Work Surfaces
Building a sturdy workshop bench using 2x4ft plywood creates the foundation for any successful basement workshop. This essential workstation holds heavy equipment and provides a reliable surface for detailed projects. We recommend constructing the bench at counter height (36 inches) to reduce back strain during extended work sessions.
Installing a pegboard wall with hooks keeps tools within easy reach while maximizing wall space efficiency. Strategic placement of frequently used tools like hammers, screwdrivers, and measuring devices on the pegboard eliminates time wasted searching through drawers. Wire storage racks positioned outside the main workshop area help reduce clutter by storing infrequently used items like seasonal decorations or camping gear.
Keeping sawhorses available adds incredible flexibility for supporting large materials during cutting or assembly projects. Foldable sawhorses store compactly against walls when not in use, making them perfect for basements with limited space. Custom cabinets incorporated into the design provide ample storage for supplies like screws, nails, sandpaper, and paint while maintaining an organized appearance.
Install Adequate Ventilation for Various Projects
Proper ventilation systems become absolutely critical when working with chemicals, stains, or dust generating activities in enclosed basement spaces. Installing exhaust fans rated for at least 100 CFM (cubic feet per minute) helps circulate air and prevents accumulation of hazardous fumes from wood finishes or paint thinners.
Positioning intake vents near the floor and exhaust vents near the ceiling creates optimal air circulation patterns. This configuration takes advantage of natural air movement, with fresh air entering low and contaminated air exiting high. We suggest installing a timer switch for exhaust fans to ensure adequate ventilation time after completing messy projects.
Adding a portable air filtration unit provides an extra layer of protection for fine dust particles from sanding or cutting operations. These units capture particles as small as 0.3 microns, significantly improving air quality during woodworking projects. Window fans can supplement mechanical ventilation when weather permits, bringing fresh outdoor air into the workspace.
Create Flexible Spaces for Different Crafts
Designing modular workstations allows easy reconfiguration depending on whether you’re painting miniatures or building furniture. Rolling tool carts move between different project areas, bringing essential supplies wherever they’re needed most. Height adjustable tables accommodate both sitting and standing work positions for various create types.
Multi purpose tables that serve different functions maximize space efficiency in compact basement workshops. A single surface might transform from a woodworking bench to a painting easel to a fabric cutting table with the right accessories and protective coverings. Folding legs or wheels enable quick storage when the space needs to serve other purposes.
Creating designated zones for wet and dry activities prevents cross contamination between different project types. Waterproof flooring materials like sealed concrete or luxury vinyl planks protect against spills in painting areas, while traditional workshop flooring works well for dry woodworking zones. Retractable overhead power cords eliminate tripping hazards while providing electricity exactly where projects require it.
Install a Luxury Spa and Relaxation Retreat
Transforming your basement into a luxury spa retreat offers an unparalleled opportunity to create a dedicated wellness sanctuary right in your home. This sophisticated approach combines therapeutic amenities with serene design elements to establish a space where relaxation and rejuvenation take center stage.
Design a Sauna or Steam Room Area
Building a sauna or steam room transforms your basement spa into a health-focused retreat that delivers many wellness benefits. Traditional saunas require temperatures between 160-200°F and proper ventilation systems to maintain air quality and safety standards. Steam rooms operate at lower temperatures around 100-120°F but require specialized waterproofing and drainage systems to handle high humidity levels.
Cedar and hemlock woods provide excellent choices for sauna construction due to their natural resistance to moisture and pleasant aromatherapy properties. Planning considerations include dedicating at least 6×8 feet of space for a comfortable two-person sauna and ensuring adequate electrical capacity for heating elements. Ventilation requirements demand both intake and exhaust vents positioned strategically to maintain proper air circulation throughout the session.
Professional installation ensures compliance with local building codes and safety regulations while maximizing the therapeutic benefits of your spa retreat investment.
Include a Hot Tub or Soaking Area
Installing a hot tub or dedicated soaking area creates the centerpiece of your basement spa experience. Standard residential hot tubs require 8×8 feet of floor space and can accommodate 4-6 people comfortably for relaxation sessions. Weight considerations become critical as filled hot tubs can exceed 4,000 pounds, necessitating structural reinforcement of basement floors.
Japanese soaking tubs offer space-efficient alternatives that provide deep immersion experiences in compact footprints as small as 4×4 feet. These fixtures typically require specialized plumbing connections for both filling and draining while maintaining water temperatures between 100-104°F for optimal comfort.
Accessibility features like built-in steps and handrails enhance safety while adding visual appeal to your spa design. Strategic placement near other wellness amenities creates a cohesive flow that encourages extended relaxation sessions.
Add Calming Elements Like Water Features
Water features introduce tranquil sounds and visual movement that enhance the meditative atmosphere of your basement spa retreat. Small fountains and infinity edge designs create peaceful environments while requiring minimal floor space and basic electrical connections. Natural stone materials like river rocks and slate complement the spa aesthetic while providing authentic textures that connect with outdoor wellness experiences.
Wall-mounted water features save valuable floor space while delivering the same calming effects as larger installations. These fixtures typically require simple recirculating pump systems and can incorporate LED lighting for enhanced ambiance during evening relaxation sessions.
Incorporating live plants around water features improves air quality while adding natural elements that support the spa’s wellness mission. Strategic placement of water features near seating areas maximizes their calming impact throughout your luxury retreat space.
Conclusion
Your basement’s transformation journey awaits and we’ve shown you that the possibilities are truly limitless. Whether you’re drawn to entertainment spaces gaming zones wellness retreats or creative workshops the key lies in understanding your family’s unique needs and lifestyle.
Remember that successful basement renovations don’t require massive budgets overnight changes. Start with one area that excites you most and gradually expand your vision. The privacy and flexibility that basements offer make them perfect canvases for bold design choices you might hesitate to try elsewhere in your home.
We encourage you to take that first step toward unlocking your basement’s hidden potential. With proper planning thoughtful design and a clear vision you’ll soon discover that your once-forgotten lower level can become your home’s most cherished and functional space.
Frequently Asked Questions
What are the main benefits of transforming a basement into a functional space?
Basements offer privacy, flexibility, and room for bold design choices. They can be converted into various spaces like home theaters, gyms, offices, or entertainment zones. The isolation from main living areas makes them perfect for activities that might disturb others, while their blank canvas nature allows for creative transformations.
How much does it typically cost to renovate a basement?
Basement renovation costs vary widely depending on the project scope. Simple DIY updates like painting and basic furniture can cost a few hundred dollars, while luxury renovations with plumbing, electrical work, and high-end finishes can range from $20,000 to $75,000 or more.
What should I consider before starting a basement renovation?
Check for moisture issues, ensure proper ventilation, verify ceiling height requirements, and assess electrical and plumbing needs. Consider your local building codes and permit requirements. Plan your budget, timeline, and intended use to guide design decisions and material choices.
Can I install a bathroom in my basement?
Yes, but it requires proper planning. You’ll need access to plumbing lines or a sewage ejector pump if below the main sewer line. Consider waterproofing, ventilation, and local building codes. Professional consultation is recommended for plumbing and electrical work.
What type of flooring works best in basements?
Moisture-resistant options like luxury vinyl plank, ceramic tile, polished concrete, or engineered wood work well. Avoid traditional hardwood or carpet in areas prone to moisture. Consider subflooring systems that provide insulation and moisture barriers for added protection.
How do I deal with basement moisture and humidity issues?
Install proper drainage systems, seal foundation cracks, use dehumidifiers, and ensure adequate ventilation. Consider waterproofing treatments and vapor barriers. Address exterior drainage issues and maintain gutters to prevent water infiltration before finishing the space.
What are the most popular basement conversion ideas?
Popular conversions include home theaters, family rooms, home offices, guest bedrooms, home gyms, game rooms, workshops, and home bars. Multi-purpose spaces that combine entertainment and storage are increasingly popular for maximizing functionality in smaller basements.
Do I need permits for basement renovations?
Most basement renovations require permits, especially for electrical, plumbing, or structural work. Adding bedrooms, bathrooms, or changing the space’s use typically requires permits and inspections. Check with your local building department before starting any major renovation work.

